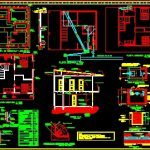
House 102 M2 DWG Block for AutoCAD
Housing at coastal area – 2 Plants – 3 Bedrooms – S.102 m2
Drawing labels, details, and other text information extracted from the CAD file (Translated from Spanish):
column, beam tapichel, beam crown, beam, as indicated, ing. frezier anchia v., alvaro gonzales v., permit number, project:, owner:, house of residence, central office for the visa of, construction plans, jaco, engineering and architecture :, name :, signature :, responsible professional design, professional responsible inspection, drawing :, alvaro gonzalez v., canton, province, content:, real folio :, no. cadastre :, information of the public registry, design-construction-plans, district, ing. alvaro gonzalez v., responsible professional electrical design, ramon ant. thin m., pablo jose vargas c., indicated, date, scale, file :, lamina, canoe, hg sheet, walls in gypsum, wooden handrails, flashing, tappet in fibrolit, nailers, double electrowelded mesh, beam, ventilation, column, closet, liquid level, red minium, lightened concrete, angular frame, cover with angle, extend the covers in the form of a register box, when you want to leave the tank buried, until the surface of the ground, to facilitate, its location and tank cleaning., column blasted on site, note :, exit, entrance, longitudinal section, septic tank, no scale, liquid level, concrete floor, armor., brick to teson and, shows in the plant or, with columns as is, the walls will be of, lid, septic tank plant, plug, adapter, blue line, thermofusion, air chamber, renaissaince round toilet, chrome nipple, color to define, supply tube, chromed brass, chromed angle, control, mansfield, valvu the one of, pvc sanitary, accessories of, packing of wax, compressed, flange of pvc, for toilet, npt, detail of foreseen of drinking water, detail of installation of toilet, coarse gravel, or third, thick stone, concrete tube or drenaflex , soil, or gravel, fine gravel, sand, cross section drainage, longitudinal section drainage, at the bottom of the trench, porous concrete tube, tile or tar paper, over the joint, open space, variable, longitudinal steel, hoop , structural element, river copey, lot, horseshoe, pacific ocean, beautiful, beach, qda. lisa, rio naranjal, telephone out, located in, tv line diagram, box, register, tv box, scale :, plant, wire for electrical outlets, electrical distribution board, wire lamp, lamp output. incandescent in sky, energy meter bottom, tv outlet., ground pole, telephone outlet, kwh, kitchen, description, general outlets, lights, with additional ground bar., power, voltage, breaker, type, protection , conduit, gauge, thhn, conductor, phase b, phase a, drop, voltage, power demanded, phase amperage, total potential, amperage, total per phase, power supply, laundry connections, kitchen sockets, cooperwell, naked, no esc ., single line diagame, similar cutler, equal board or, driver duct, main switch, number of people to attend, internal measures, external measurements, value, characteristics, septic tank design, grease trap, architectural plant, main facade, plant foundations and columns, cut aa, floor of ceilings, left side facade, right side facade, mezzanine floor, telephone line diagram, electric conductors must carry visible marks of factory, with cover and connectors, curves, a Galvanized ions and gauze to hold, splices will only be accepted in register boxes with a minimum, the metal boxes of boards and switches should, the earth rod should be outside the construction, and where it is installed should be in record with t., the electrical installation should go in pipes, use boxes of record, the meter should be accessible for reading and also, all metal box should be attached to the pipe by means of connectors, the maximum depth of the outer edge of the boxes on the wall will be, the pipes in floors and mezzanines should be dried and cleaned before, should be left at least an access to the ceiling, all output to the wall should be metal box, be solidly landed., be protected against rain., of three layers of electrical tape., electrical notes :, the installation of the conductors., the pipe., flashing, conduit type, tails, telephone box, cable utp, catise, detail closing of hoops, a jaco, sheet horseshoe, geografica, location, construction
Raw text data extracted from CAD file:
| Language | Spanish |
| Drawing Type | Block |
| Category | House |
| Additional Screenshots |
 |
| File Type | dwg |
| Materials | Concrete, Steel, Wood, Other |
| Measurement Units | Metric |
| Footprint Area | |
| Building Features | |
| Tags | apartamento, apartment, appartement, area, aufenthalt, autocad, bedrooms, block, casa, chalet, coastal, dwelling unit, DWG, haus, house, Housing, logement, maison, plants, residên, residence, unidade de moradia, villa, wohnung, wohnung einheit |
