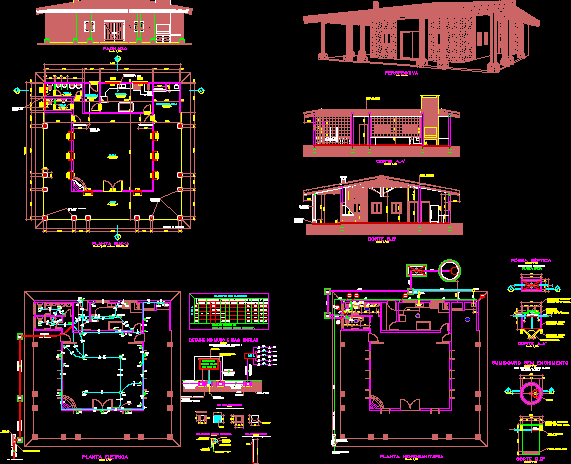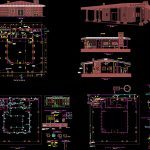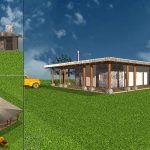
Living Room Of Parties DWG Detail for AutoCAD
Living room of parties at residence – Plants – Details
Drawing labels, details, and other text information extracted from the CAD file (Translated from Portuguese):
ci wcm ceramics wcf pantry kitchen rotisserie lajota living room area low floor stove stove churrasq fireplace mantel pillar in eucalyptus wood pillar base coated in stone ceiling tile, ceiling tile, ceiling tile, ceiling, cut b.b ‘, coated, base pillar, facade, perspective, no scale, projection of the cover, sintenax cable, cdl, go network of rge, electric plant, wall in, masonry, center of measurement, det. single-phase measuring box, without scale, fixing: internal to the masonry, thermomagnetic circuit breaker, connecting branch, input branch, sand, concrete, ci, solid brick, masonry wall, dripping pan, sintenax cable, cdl, grounding conductor, frame meter, detail on the wall and diag. single strand, connecting extension and stem, grounding, long curve, det. copper rod, connector, zinc plated barrel, det. fluorescent., incandescent, outlets, cond. air, shower, number of points, loads, disj., prot., cg, cs, hydrosanitary plant, record of, gross drawer, existing, wall, concrete cover, hardware :, water level, masonry, brick, fossil septic tank, level, water, sink without filling, cover, cold water inlet
Raw text data extracted from CAD file:
| Language | Portuguese |
| Drawing Type | Detail |
| Category | House |
| Additional Screenshots |
  |
| File Type | dwg |
| Materials | Concrete, Masonry, Wood, Other |
| Measurement Units | Metric |
| Footprint Area | |
| Building Features | Fireplace |
| Tags | apartamento, apartment, appartement, aufenthalt, autocad, casa, chalet, DETAIL, details, dwelling unit, DWG, haus, house, living, logement, maison, parties, plants, residên, residence, room, unidade de moradia, villa, wohnung, wohnung einheit |
