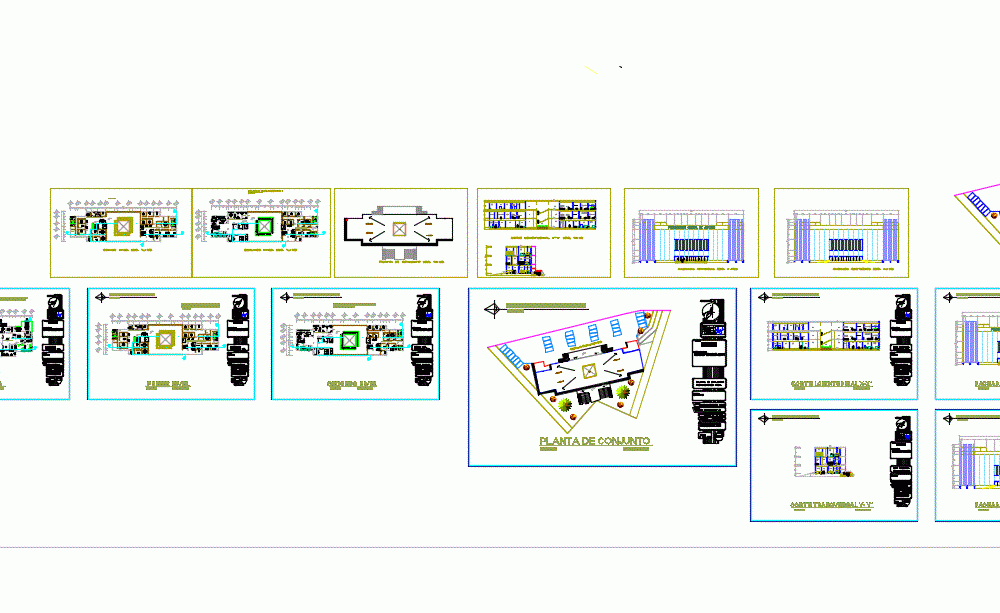
High Court Of Justice DWG Block for AutoCAD
PLANTS; CUTS; FACHADAS; FACILITIES; STRUCTURE – university Work
Drawing labels, details, and other text information extracted from the CAD file (Translated from Spanish):
parking, canal, acapulco-chilpancingo de los bravos, central square, building b, building c, building d, building a, courts, auditorium, electric sub-station, treatment plant, cisterns, restaurant, lamborghini, star, ext., procuraduria general, expert services, court, alternative justice, defense, restaurant, plaza, main access, imputed access, men’s toilets, women’s toilets, work station, meeting room, office for the coordinator, archive, warehouse, general gunsmith, nucleus impression, office, dining room, bedroom, manager of the area, lockers, bar to eat, coffee, cell with toilet, doctor’s office, corridor, elevator, garden, attorney general, office for control of management, office for the prosecutor, office for the administrative liaison, restrooms, office for the deputy prosecutor, office for the investigating police, printing area, psychological office, office for the officer j uridico, office for the regional coordinator, office for the head of management control, office for the administrative liaison, office for the social worker, work station for the notifier, waiting room, coffee area, records, office for the ministry public, office for the head of management control, office for the administrative liaison, office for the agent of integral attention, office for the agent of immediate attention, office for the counselor, psychologist’s office, secretarial support, call center, reception, area of security for adults and area of security for minors, registry and administration, area of security, exclusa, station of work for, area of, camera, parlor, rooms of security for minors, cells with toilets, control of access, office for defensoria, security area for the elderly, sanitary, control access parking, locker, skylight, general direction of prosecutor’s offices, gral direccon. of attention to victims, area for the investigative police, general direction, general direction of fiscalias and general direction of attention to victims, area for the investigating police and general direction, pedestrian access, vehicular access, emptiness, corridors, office for the deputy prosecutor , administrative support, ground floor, acot. meters, design workshop vi, dimension: meters, graphic scale :, orientation, material :, arq. alejandro flores figueroa, revisò :, proyectò :, croquisdelocation, united states, mexico, guatemala, belize, tropic of cancer, pacific ocean, gulf of mexico, national technological of mexico, technological institute of acapulco, date:, plane :, acapulco de juárez municipality, location :, warrior, team ii., dominant winds, attorney general, attorney general, first level, second level, joint plant, attorney general. justice, longitudinal cut, cross section, main facade, back facade, management, disarmament area, lobby, high security cell, healing, bathroom, men, women, cell, ducts, cafeteria, kitchen, kitchenette, stay, public access , courtroom, witness room, meeting room, slab projection, office for the manager of notification, ramp for the disabled, access, superior justice court, third level, for investigative police, belongings, investigative police, gesell
Raw text data extracted from CAD file:
| Language | Spanish |
| Drawing Type | Block |
| Category | Office |
| Additional Screenshots | |
| File Type | dwg |
| Materials | Other |
| Measurement Units | Metric |
| Footprint Area | |
| Building Features | Garden / Park, Elevator, Parking |
| Tags | autocad, banco, bank, block, bureau, buro, bürogebäude, business center, centre d'affaires, centro de negócios, court, cuts, DWG, escritório, fachadas, facilities, high, immeuble de bureaux, justice, la banque, office, office building, plants, prédio de escritórios, structure, university, work |
