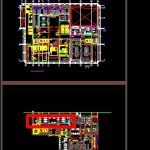
Offices DWG Model for AutoCAD
Service Offices sales call center services and international connectivity insurance; is a service adapted to an existing building is old and re modeling – Plants
Drawing labels, details, and other text information extracted from the CAD file (Translated from Spanish):
eq.aa new, fax, imp, room, cleaning, cto. of, communication, area of, future, project, tdp, boxes pop up, supplied, by tgsc, extractor, of air, opening, automatic, sole, condition, vain of, vent.exist., with drywall, width of, vent .pivot, glass, colorless, transp., ss.hh., possible location of boards, offices, corridor, cleaning room, common area, filing cabinets, cleaning room, equipment aa, tta, vacuum, duct, equipment room, peripheral, jr washington, eq.aa, entrance hall, attention, income, vacuum, substation, electrical boards, floor terrazzo, light color, carpet floor, corporate, documentary, office, security, of. transact, cell phone, power room, rectifiers, room, battery room, rack, terminal, equipment room, cellular tsm, surveillance, comes from basement, unused area, technical support, room martis, equipment control room cell phones, mdf, rough concrete floor, parking tup, av. spain, vehicular, white color, false ceiling metal luxalon, polished terrazzo color bone, fire, cabinet hose, fire extinguisher, tempered, glass partition, metal grating, floor stones boulder, tempered sandblasted, ceramic tile, railing structure, metal grid floor, for basement ventilation, natural gray color, floor limit, boulder, floor limit, metal grid, beam projection, carpet floor, corporate gray color, relic, dispenser, water, filing cabinet, monitor , video, table, auxiliary, proy. luminaire, built-in appliance, desk, wastebasket, corridor, scoreboard, cards, cables, sh, blue and white color, metal partition, wall plated with mayolica, force room, general board, covered in white formica, concrete wall , covered with starred sheet, polished concrete floor, open space with cover, made of wood, aluminum partition, and natural color melapack, reception furniture, suspended luminaire, battery, metal frame, stainless steel. wooden frame, wooden frame, high, windows, sill, specifications, doors, code, width, box of bays, aluminum screen, natural color aluminum partition, and white melapack, aluminum partition and natural color glass, color bone, drywall lintel projection, polished terrazzo floor, impr, stair step, wood with formica, floor gutter, covered with starred sheet, tarred wall, non-slip rubber, terrazzo floor, carpentry window, aluminum, floating floor tiles, vinyl floor, cabinet, wooden step, painted, controller, metal staircase, sliding, ramp coating, vinyl floor, terrazzo floor, equipment, access, concrete wall, ventilation duct, burnished semi-polished, cement ramp, stair steps, terrazzo polished bone color, iron staircase, without tarrajeo, concrete floor empty rugose texture, iron shed, rolling door, metal door, plate precor, natural color, semi colorless glass, metallic plate alica., of formica white color. wooden frame., natural color, semi-double glass, gray color, in stainless steel. wooden frame, wooden frame., semi-double glass top, formipak below, white-colored formica veneer., natural color, double-top glass, formipak below, semi-circular luminaire, first floor, structural joint, wooden partition, with formica , distribution boards, window carpentry, wood latticework, wall, gaci, dressing, wall cladding, floor to ceiling, ventilation grid, wooden blinds, vane with lid, bolted wood, window glass, with paper contact, switching , transmissions and, mantto.local, blue and white color, broadband, free, ger. mantto mobile fixed networks, technical area, ddf room, floating tile, tandem equipment, room, filing cabinets, slotted angle, scaffolding, luxalon ceiling, suspended ceiling, sealed with, wooden floor, carpet floor, drywall ceiling, parapet , wall, wall drywall, tempered glass, light color, wall drywall, change projection, level on the roof, champion brand, parapet with crowning, counterplate door, iron plate, air conditioning, aa, ceiling joists and, aluminum canvas, tecknomix partition, air equipment, supply pipe, slab, wooden panel, stainless steel plating, eave projection, cat ladder, semi-polished and burnished cement floor, minibar, modular carpet floor, false ceiling tile, credenza, safe, drywall partition, water, bricked and resurfaced, bone color, aluminum carpentry, equipment, eq. odf, eq., vain, without false ceiling, and white melapack from floor to ceiling, unoccupied environment, sliding door, machimbrada wood, warehouse, supervision, equipment, metsanco room, serv., ups, locker room, lockers, traf ., floor second floor, natural color, double colorless glass, windowless, mod.ocean, gray color, lapatto finish, shelf, closed opening, fastened with bolts, fixed
Raw text data extracted from CAD file:
| Language | Spanish |
| Drawing Type | Model |
| Category | Office |
| Additional Screenshots |
 |
| File Type | dwg |
| Materials | Aluminum, Concrete, Glass, Steel, Wood, Other |
| Measurement Units | Metric |
| Footprint Area | |
| Building Features | Garden / Park, Parking |
| Tags | autocad, banco, bank, bureau, buro, bürogebäude, business center, call, center, centre d'affaires, centro de negócios, DWG, escritório, immeuble de bureaux, international, la banque, model, office, office building, offices, prédio de escritórios, sales, service, Services |
