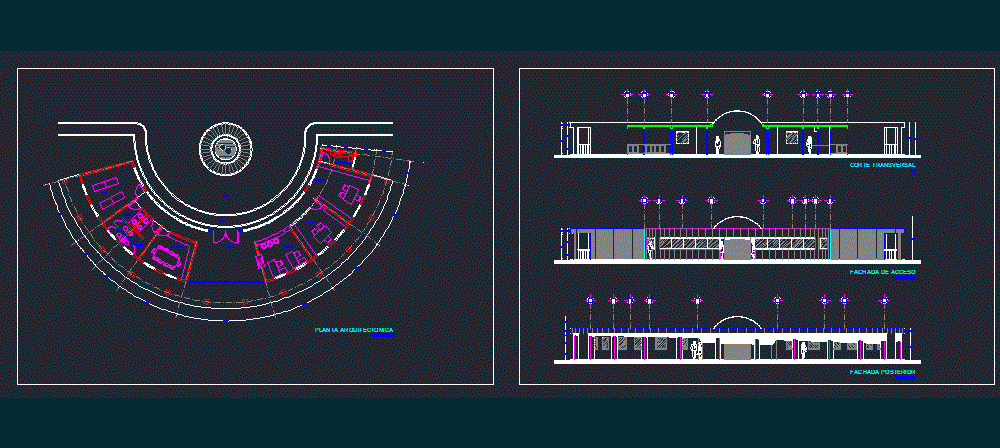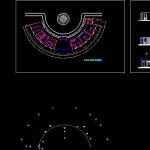ADVERTISEMENT

ADVERTISEMENT
Administrative Building Semi – Circular DWG Block for AutoCAD
Ground floor / single administrative building of a semi – circle; features facades and slitting
Drawing labels, details, and other text information extracted from the CAD file (Translated from Spanish):
north., esc :, key :, plane :, plane of set, dimensions :, meters, date :, north, sketch of location :, project :, tepoztlan, morelos, corrector :, arq. ma. guadalupe moreno arias, location :, esc. Graphic: Javier Valdes Velazquez, Cesar Chavez Eber Anibal, Design: Vazquez Perez Carlos, Housing Development, Av. revolution, tepoztlan-yautepec, road, alley, notes:, road, sidewalk, lobby, secretaries, accounting, administrator, file, women, restrooms, boardroom, men, architectural floor, access facade, rear facade, cross section, administrator bathroom
Raw text data extracted from CAD file:
| Language | Spanish |
| Drawing Type | Block |
| Category | Office |
| Additional Screenshots |
 |
| File Type | dwg |
| Materials | Other |
| Measurement Units | Metric |
| Footprint Area | |
| Building Features | |
| Tags | administrative, autocad, banco, bank, block, building, bureau, buro, bürogebäude, business center, centre d'affaires, centro de negócios, circle, circular, DWG, escritório, facades, features, floor, ground, immeuble de bureaux, la banque, office, office building, prédio de escritórios, semi, single, slitting |
ADVERTISEMENT
