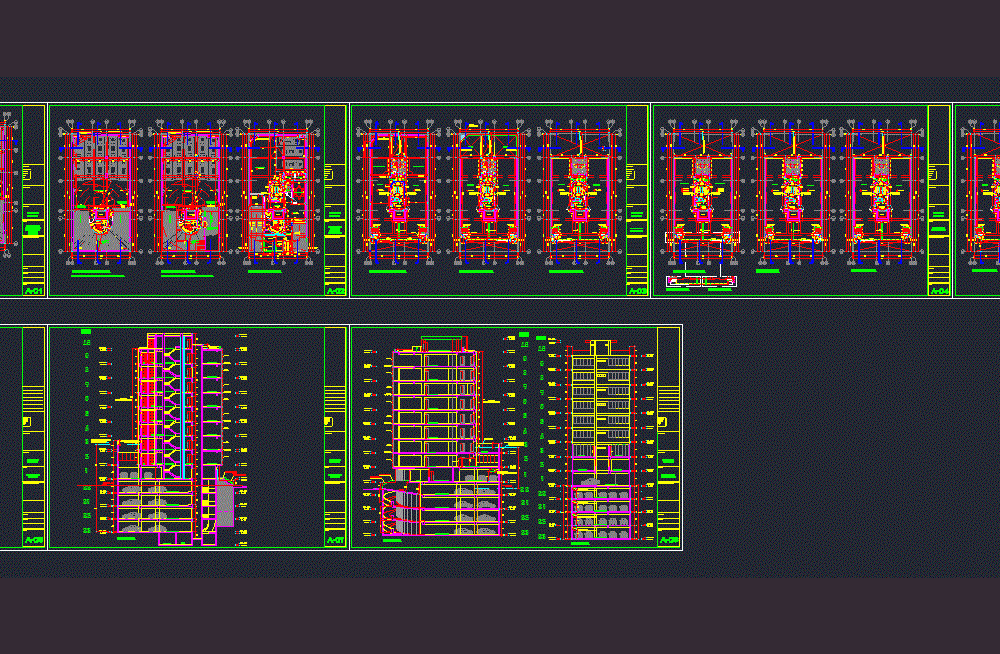
Ofifice Building DWG Block for AutoCAD
OFFICE BUILDING . PLANTS – CUTS
Drawing labels, details, and other text information extracted from the CAD file (Translated from Spanish):
npt, real estate, proyectoseinversiones, blue, white, magenta, pencils for plotting, yellow, green, cyan, network, the rest, its color, lamina :, responsible for the project:, revision:, date:, owner:, plane:, location:, scale:, project:, business, building, plant cto. machines and cistern, pitt, cto. of pumps, cistern a.c.i., and cisterns, income cto pumps, ladder of cat, proy. ventilation grid, third floor basement, elevator, parking, proy. beam, waiting area, elevator, cabinet c.i., stile c.i., ejection of monoxides, proy. stile: comes system mechanical, mirror, garbage, cto. of, parking, entrance cto of pumps, the maneuver of the vehicle, greater width favors to, plant second basement, plant first basement, plant semi-basement, length of the ramp measured from, plant first floor, s.h. visits, meeting room, and discap., meter bank, disabled, platform, artificial grass, chair recess, lobby, lobby, general services board, entrance, second floor, drywall wall, curtain wall, third floor floor, terrace, plant fourth floor, ntt, plant roof, proy. roof, metal railing, height of parapet, height of, exterior treatment with artificial grass, lateral withdrawal, s.h., men, women, front retirement, plant roof, inverted beam, wall for uprights, air pressure, sist. mec inyecc., fresh air, proy. stile, cat ladder, pumps, cto pumps, cistern a.c.i., aluminum panels, the path, up to the upper level of the building, hall, rear retirement, wall of the main staircase, access, max. of the wall, proy. stile: fresh air injection, kitchenet, ladies, duct for, vent. mechanical, protection hoop, windows with sill, wall that adjoins with, artificial grass, bathroom, meeting room, glass division, ducteria extraction of monoxides, roof, on the ramp
Raw text data extracted from CAD file:
| Language | Spanish |
| Drawing Type | Block |
| Category | Office |
| Additional Screenshots | |
| File Type | dwg |
| Materials | Aluminum, Glass, Other |
| Measurement Units | Metric |
| Footprint Area | |
| Building Features | Garden / Park, Elevator, Parking |
| Tags | administrative building, autocad, banco, bank, block, building, bureau, buro, bürogebäude, business center, centre d'affaires, centro de negócios, cuts, DWG, escritório, immeuble de bureaux, la banque, office, office building, offices, plants, prédio de escritórios |
