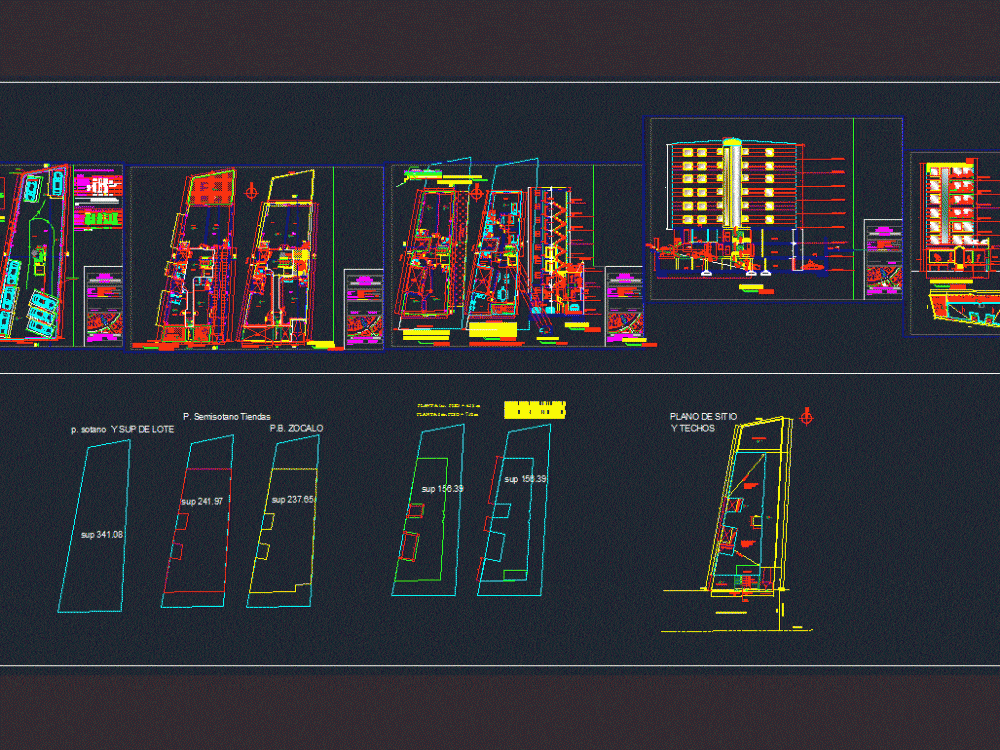
Office Building – Draft DWG Block for AutoCAD
Bank building with a bank; Offices and Depts. Plants – Cortes – Facilities
Drawing labels, details, and other text information extracted from the CAD file (Translated from Spanish):
architect, plan of, agent, abbey of oaks maria elvira, san miguel, construction, montenegro, avenue, school, loretto, vehicular income, elevator, bathroom, bedroom, kitchen, living, dining room, family, terrace garden, suit., shaft of, ventilac., basement parking, semi basement stores, store, first floor offices, second floor offices, third floor housing, fourth floor housing, dressing room, sport, ground floor stores, p. Semisotano stores, p. basement and sup of lot, amc, terrace, front garden, garden, front, vehicular income, pedestrian entry, low, up, green area, track width, track axis, neighbor, front garden, garden, front, covered slab, roof slab, line mpl., avenue marshal montenegro, foundation plane, basement plant, semi – basement floor, ground floor, b – b cut, cut a – a, site plan and roofs, frontal elevation, rear elevation, bp zocalo, observav., maximamaximadeedificación, superf.mínimadeparqueo, area of buildable lot, application to the land, ale, front, lateral, bottom, amv, minimum area green, incentives, build, plant first floor, second floor plant, plant for amc, total area x, area for, ——, trade, —–, offices, housing, plant third floor, fourth floor plant, plant to love, surface by, bleachers, area palier, ame, parking, oaks valverde edme, surfaces, plant, garage, bank, montenegro, avenue, shoping, spot, back garden, side, garden, garage, well, air and light, down, ramp, interior, systems, circulation, municipal line, l. m., av. montenegro, fifth floor plant, sixth floor, fifth floor housing, sixth floor housing, accseso ramp, front garden, inaccessible, backyard, site plan, and ceilings, slab to suspend, exhibition podium, semi basement floor, fifth apartment housing, basement, garden side retirement, garden ss, total green area, slab with area for garden, construction detail, investment incentives are the only ones that modify the parameter amf, not limiting the height, brick gambote, whipped sika waterproofing, leveling folder, asphalt membrane, earth, vegetation, negative steel, prefabricated beam, beam of hª aª, projection of entrance ramp to garage, well, air and light, garden, front, machine room, room machines, not valid, for amv, land in basement, concreted wall with structural calculation, note.- on the sixth floor the stairs section only, is to go down, there are no stairs to the deck., machine room, garages , entrance, circulation, waterproofed slab, on asphalt paint, with waterproofing additive, geotextile blanket, connect to the rain collector, slab with green area, shaft, ventilation, garbage, garbage, manipulation, ledge, deposit, visits, porter, shelves, tee, front garden, not quantifiable in amv, entrance ramp, vacuum, laundry and room, of machines, empty, income tower, income bank, ATMs, automatic, tower, retirement area, mandatory, cash, electropaz, service , draywall, modified document
Raw text data extracted from CAD file:
| Language | Spanish |
| Drawing Type | Block |
| Category | Office |
| Additional Screenshots | |
| File Type | dwg |
| Materials | Concrete, Steel, Other |
| Measurement Units | Metric |
| Footprint Area | |
| Building Features | Garden / Park, Deck / Patio, Garage, Elevator, Parking |
| Tags | autocad, banco, bank, bank building, block, building, bureau, buro, bürogebäude, business center, centre d'affaires, centro de negócios, cortes, draft, DWG, escritório, facilities, immeuble de bureaux, la banque, office, office building, offices, plants, prédio de escritórios |
