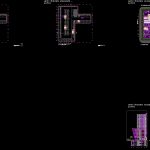ADVERTISEMENT

ADVERTISEMENT
Offices – Parking DWG Detail for AutoCAD
Details parking offices. Facades and cuts
Drawing labels, details, and other text information extracted from the CAD file (Translated from Spanish):
neighboring lot, ca. Narcissus of the hill, ca. suarez, av. Ricardo Palm, ca. ugarte, bank, office hall, reception, exhibition hall, shop, hall elevator, restaurant, level ramp, warehouse, cleaning room, electrical systems room, business financial center – pucllana, street narcissus of the hill, av. ricardo palma, street suarez, management, office, s.h., catwalk, elevator duct, reception offices, gym, aerobics, recreation area, spa, income
Raw text data extracted from CAD file:
| Language | Spanish |
| Drawing Type | Detail |
| Category | Office |
| Additional Screenshots |
 |
| File Type | dwg |
| Materials | Other |
| Measurement Units | Metric |
| Footprint Area | |
| Building Features | Garden / Park, Elevator, Parking |
| Tags | autocad, banco, bank, bureau, buro, bürogebäude, business center, centre d'affaires, centro de negócios, courts, cuts, DETAIL, details, DWG, escritório, facades, immeuble de bureaux, la banque, office, office building, offices, parking, prédio de escritórios |
ADVERTISEMENT
