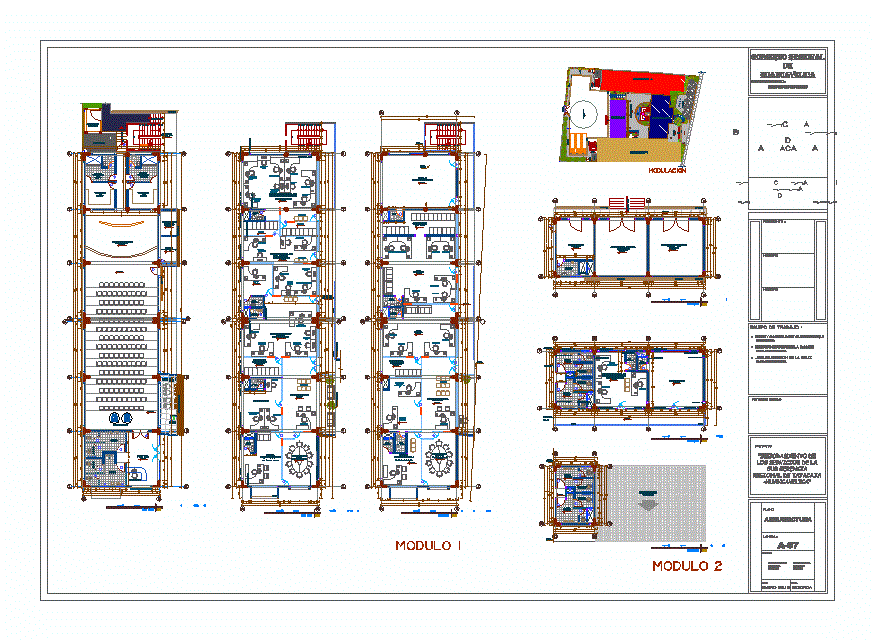
Huancavelica Government Regional Headquarters In Pampas – Tayacaja DWG Block for AutoCAD
OFFICE BUILDING FOR REGIONAL GOVERNMENT HEADQUARTERS IN PAMPAS HUANCAVELICA – tayacaja
Drawing labels, details, and other text information extracted from the CAD file (Translated from Spanish):
ceramic floor, shdp, shv, shm, sh, secretary iv, filing cabinet, iv lawyer, planning and budget, carpet high transit, statistic ii, economist ii, statistic iii, administrative specialist ii, iv planner, specialist in finance ii, finance specialist iii, rationalization specialist iii, secretary ii, planning and budget, planning and budget unit, direction, sectoral program director i, management unit, lawyer i, lawyer in law ii, engineer iv, secretary v, iv counter, iv administrative assistant, director of the administrative system i, legal advisory unit, wait, institutional control unit, sector program director ii, management direction, management meeting room, iv economist, iv administrative specialist, health operating unit, health unit, collective, nurse, driver, laboratory, file, boardroom, health, third level, architect iv, engineer ii, engineering technician, administrative technician, printing, infrastructure unit, topographer, waiting for infrastructure, waiting for preinvestment studies, preinversion studies unit, administrative system director i, superviction and liquidation unit, waiting for supervision and liquidation, supervision and liquidation unit, multiple services unit, agricultural operative unit, multipurpose room, agrarian, covered Andean tile, parking, adoquin floor, entrance hall, maneuver yard, integration yard, vehicular income, cistern, cafetin, floor of adoquin restangular, sidewalk, hexagonal adoquin floor, passageway, polished terrazzo floor, pumping room, foyer, stage, dressing room, ss.hh. and showers, ladies, men, seats for the disabled, cleaning deposit, polished terrazzo floor, generator group, control and reports, medicine store, maestranza, shower, farm storage, ss.hh., table of parts, box, floor machimbrada wood, strongbox, technicoadministrativo i, cashier i, accountant i, administration direction, wait administration, rectangular adoquin floor, treasurer i, accountant ii, administrative technician i, operator pad i, area of economy, area of logistiva, general store , psychologist i, technician, general file, social inclusion unit, human development unit, rectangular adoquin floor, ramp, expansion board, secretary, architecture, machine room, computer and radio, technical specialist, roof
Raw text data extracted from CAD file:
| Language | Spanish |
| Drawing Type | Block |
| Category | Office |
| Additional Screenshots |
 |
| File Type | dwg |
| Materials | Wood, Other |
| Measurement Units | Metric |
| Footprint Area | |
| Building Features | Garden / Park, Deck / Patio, Parking |
| Tags | autocad, banco, bank, block, building, bureau, buro, bürogebäude, business center, centre d'affaires, centro de negócios, DWG, escritório, government, headquarters, huancavelica, immeuble de bureaux, la banque, office, office building, prédio de escritórios, regional |
