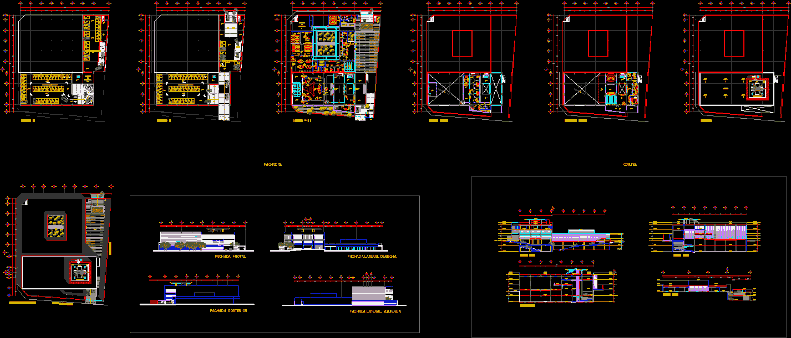
Administrative Center DWG Block for AutoCAD
Distribution center and administrative control intended for the supervision, COORDINATION and remote operation of various workplaces
Drawing labels, details, and other text information extracted from the CAD file (Translated from Spanish):
n.p.t., n.p.t, access, slope, square, low, entrance, exit, room together, auxiliary, up, w.c. men, kitchen, dining room, living room, monitoring room, outdoor terrace, interior terrace, operating room, shower, toilets, lockers, surveillance, access platform site room, machine room, heliport, empty, n.top., head of the engineering and development unit, dept. chief, chief of discipline, personal intendency area, kitchenette, aux. adm., area impression, file, ground floor, first level, second level, roof, stairs, emergency, ramp, staircase, slab projection, double direction, screen projection, ramp up, pedestrian, low ramp, slope, cut -a ‘, cut c-c’, elevator, false floor, b-b ‘cut, d-d’ cut, reinforced concrete wall with integrated festegral waterproofing, mca. fester, see manufacturer’s recommendations, reinforced concrete beams, see structural plan specifications, application of two-coat satin enamel paint, satin enamel paint placement, two-coat application, polished cement-based floor in proportion of cement-sand., waterproofing in roll placed by termofución., vehicular ramp of reinforced concrete, platform of heliport, bunker, ramp goes up, joint plant, av. National marina, Izcoatl street, adjoining, Tlaloc street
Raw text data extracted from CAD file:
| Language | Spanish |
| Drawing Type | Block |
| Category | Office |
| Additional Screenshots |
 |
| File Type | dwg |
| Materials | Concrete, Other |
| Measurement Units | Metric |
| Footprint Area | |
| Building Features | Elevator |
| Tags | administrative, autocad, banco, bank, block, bureau, buro, bürogebäude, business center, center, centre d'affaires, centro de negócios, control, distribution, DWG, escritório, immeuble de bureaux, intended, joint, la banque, office, office building, offices, operation, prédio de escritórios |
