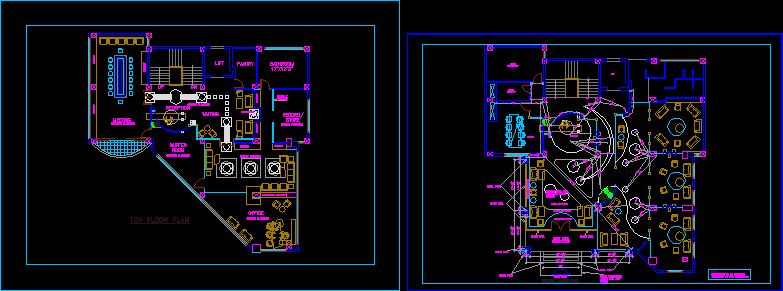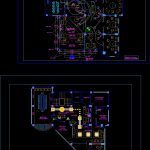ADVERTISEMENT

ADVERTISEMENT
Office Building–Interior Layout DWG Block for AutoCAD
Interior layout of an office building
Drawing labels, details, and other text information extracted from the CAD file:
store, pantry, lift, meeting, reception, main entry, ground floor plan, metal post, entry foyer, brick wall, granite floor, marble floor, granite border, glass wall, metal over hang above with a.c.p finish, waiting area with glass on truss ceiling, note:, dimensions to be adjusted according to site conditions., buffer room, bathroom, top floor plan, waiting, possible partition
Raw text data extracted from CAD file:
| Language | English |
| Drawing Type | Block |
| Category | Office |
| Additional Screenshots |
 |
| File Type | dwg |
| Materials | Glass, Other |
| Measurement Units | Metric |
| Footprint Area | |
| Building Features | |
| Tags | autocad, banco, bank, block, building, bureau, buro, bürogebäude, business center, centre d'affaires, centro de negócios, DWG, escritório, immeuble de bureaux, interior, la banque, layout, office, office building, prédio de escritórios |
ADVERTISEMENT
