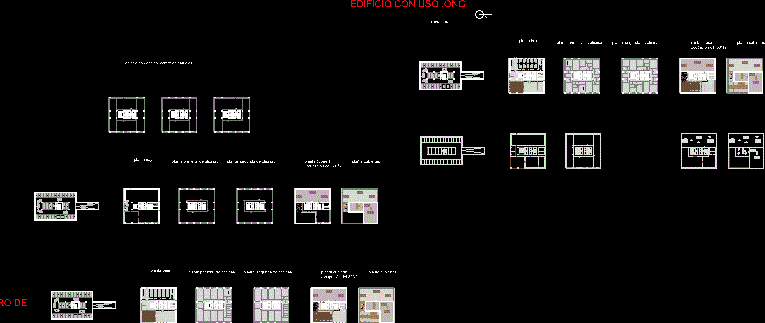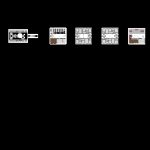
Flexible Container- Offices DWG Full Project for AutoCAD
Flexible container with all the drawings of the project , a small analysis of the different steps and an opcion may function as a study center . Is a flexible container with with 6×6 modulation strict .
Drawing labels, details, and other text information extracted from the CAD file (Translated from Spanish):
first floor of offices, ground floor, covered floor, second floor of offices, garage floor, building with option. center of studies, building without assigned use, building with options, building with use .ong, building with options center of studies, analysis, covered floor, downpipes, vertical cores, machine room, exhibition hall, residual downspouts, centralized machine , wet cores, horizontal cores, warehouse – cleaning room, reception, waiting room, meeting room, press room, outdoor access area, parking spaces, kitchen, cafeteria, outdoor terrace, outdoor terrace, previous floor, ong offices , solar panels
Raw text data extracted from CAD file:
| Language | Spanish |
| Drawing Type | Full Project |
| Category | Office |
| Additional Screenshots |
 |
| File Type | dwg |
| Materials | Other |
| Measurement Units | Metric |
| Footprint Area | |
| Building Features | Garden / Park, Garage, Parking |
| Tags | administration, analysis, autocad, banco, bank, bureau, buro, bürogebäude, business center, centre d'affaires, centro de negócios, container, drawings, DWG, escritório, flexible, full, function, immeuble de bureaux, la banque, office, office building, offices, prédio de escritórios, Project, small, steps, study |
