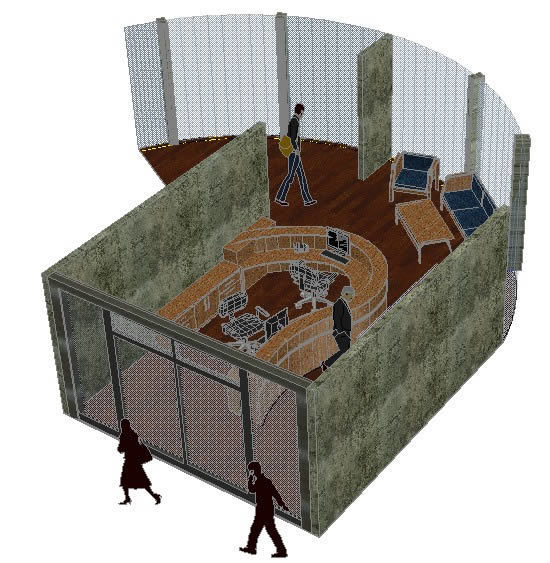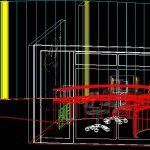
Office 3D DWG Model for AutoCAD
receptionist in an office, drawn in 3 dimensions.
Drawing labels, details, and other text information extracted from the CAD file (Translated from Spanish):
h. nogales, are., name of the street, name of the streets, dependence, sup, length, coordinate system :, amount pz, lots :, potable water service, has, yes or no, sewer service, ddddd: , copy, —-, specifications of construction, material product of the cut., achieve the specified amplitude, to guarantee the correct sealing of the same, automotive grease in the extreme opposite to the direction of the vehicular circulation., to guarantee the absorption free of longitudinal expansion between slabs, backing cord, cut of origin, expanded box, sealant, thickness of the slab, contraction joint without passages, longitudinal construction joint, transverse expansion joint, asphalt celotex
Raw text data extracted from CAD file:
| Language | Spanish |
| Drawing Type | Model |
| Category | Office |
| Additional Screenshots |
 |
| File Type | dwg |
| Materials | Other |
| Measurement Units | Metric |
| Footprint Area | |
| Building Features | |
| Tags | 3d, autocad, banco, bank, bureau, buro, bürogebäude, business center, centre d'affaires, centro de negócios, dimensions, drawn, DWG, escritório, immeuble de bureaux, la banque, model, office, office building, office furniture, prédio de escritórios |
