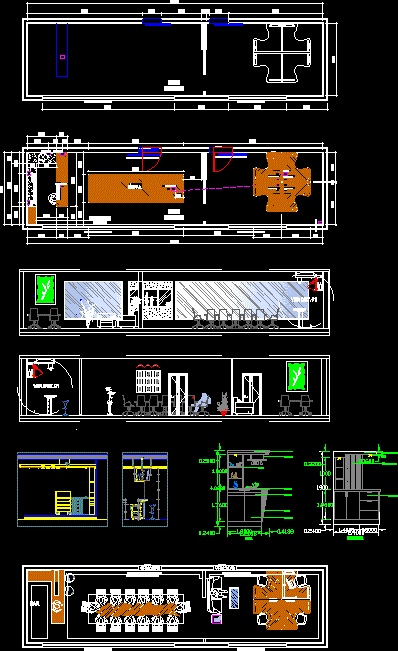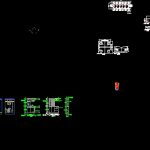ADVERTISEMENT

ADVERTISEMENT
Meeting Room Design DWG Full Project for AutoCAD
Project architectonic meeting room with blindex.
Drawing labels, details, and other text information extracted from the CAD file (Translated from Portuguese):
wood niche, wooden bench, wooden dega, wooden bar, bar, platna demolish and build, plan layout, maintain existing mullion, sliding door wood and glass, sill, dividing and glass miter, mdf bench or wood, eased edge, mixer, basin, magnetic catch, stainless steel spring, lid stay, concealed light tueb, high gloss spray, paint drawer, overview, high shelf, cup holder, showcase of drinks, wooden balcony, cut, plant low – bar, projection table stand, handset, tv – comes ceiling, intern, flexible cover, cabinet, board :, no scale, subject :, scale:
Raw text data extracted from CAD file:
| Language | Portuguese |
| Drawing Type | Full Project |
| Category | Office |
| Additional Screenshots |
 |
| File Type | dwg |
| Materials | Glass, Steel, Wood, Other |
| Measurement Units | Metric |
| Footprint Area | |
| Building Features | |
| Tags | architectonic, autocad, banco, bank, bureau, buro, bürogebäude, business center, centre d'affaires, centro de negócios, Design, DWG, escritório, executive, full, immeuble de bureaux, la banque, meeting, meeting room, office, office building, prédio de escritórios, Project, room |
ADVERTISEMENT
