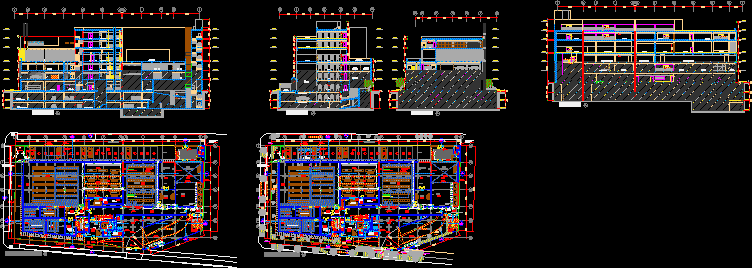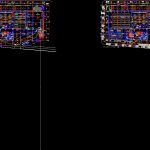
Office Building Plant DWG Full Project for AutoCAD
Project includes a building full of: – Basement – sets and equipos.Sótano Basement 02 and 01: Parking, Floor 1: Department of Engineering and systems. – Apartment 2: Engineering offices and systems – Floor 3: Call center – Apartment 4: Zone of mechanical equipment and office pool – Level 5: Pool Office – Level 6: Pool meeting room and cafeteria. – Floor 7: Roof.
Drawing labels, details, and other text information extracted from the CAD file (Translated from Spanish):
fursys, conmut. equipment, s. control, entry, security, reception hall, data, ups, equipment, sliding door, main entrance, kitchenet, existing sidewalk, limp., dep., rectifiers, batteries, interconnection, transmission, room boards, programming, lock, hall, sh disc., block grass, sliding metal doors, property limit, shm, shh, metallic security fence, metallic ventilation grids, separation joint with adjoining building, ceiling projection, previous ventilated hall, fire proof doors and smoke, with hydraulic door closers and anti-panic lock, smoke and fire-proof fire door, with hydraulic door closers and anti-panic lock, smoke and fire-proof fire doors, with hydraulic door closers and anti-panic lock, corridor, concrete slab, property limit, sh. m, booth, pf-, a t, column, false, wall, false, backhaul, iden, dispatch, ran, vas, broadband, meeting room, library, hptt, s. data, cab, odf, dsx, adm, key, bank of, inverstors, duct entry ge equipment, floating floor in data room, garden, vent vent, security vestibule, space bottles fm, ramp, tall furniture, low furniture, damper, the location of the damper, check vain with equipador, high melamine furniture, low melamine furniture, isolation garden, isolation garden, sidewalk, inverpo sa, second stage, lamina:, plant, scale :, owner: peru sa, nextel del, drawing and development :, responsible professionals :, architecture, marisa quiroz, mario zubiate, lópez, velasco, central building, mobile commuting, vhab, av. circumvallation, san borja, corner, jr. eduardo lizarzaburu, gru, reviews, parking, hall reception, main entrance, meeting room, false ceiling, cooling towers, air conditioning, engineering offices, sh, cistern, offices, vice president, lab.oc, maintenance, terrace, offices inenieria, room electrical panels, floating floor, brick filling to achieve the level, warehouse, office data, office, pool offices, hall lizarzaburu, first floor, second floor, vhab, av. ring road, velezmoro street, cuts
Raw text data extracted from CAD file:
| Language | Spanish |
| Drawing Type | Full Project |
| Category | Office |
| Additional Screenshots |
  |
| File Type | dwg |
| Materials | Concrete, Other |
| Measurement Units | Metric |
| Footprint Area | |
| Building Features | Garden / Park, Pool, Parking |
| Tags | autocad, banco, bank, basement, building, bureau, buro, bürogebäude, business center, centre d'affaires, centro de negócios, DWG, escritório, floor, full, immeuble de bureaux, includes, la banque, office, office building, offices, parking, plant, prédio de escritórios, Project, sets |
