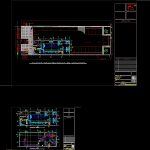
Ssucursal Bank DWG Detail for AutoCAD
Plant furnished with technical details.
Drawing labels, details, and other text information extracted from the CAD file (Translated from Galician):
project skirt, project cpu, pilgrim architects, zoning plant, symbology, bank branch, architect, contractor, graphic scale, architectural plant set, upper floor, entrance, raffle, rack, electric, security, cafe, f.b., d.a., s. women, toilet, c.r .:, location :, project:, mts., dimension :, scale :, plane :, date :, plant of, emergency, transfer, download, s. men, diesel, date, ground floor, access, lock, branch, subgerent control, internal support, safe, p.ch., self-service vestibule, table support, f.d., m. promotional, project box, boxes, stationery, waiting, patio public, manager, executive, relationship, sale, adocreto, roll-out, steel curtain, advertisement, existing bench, street, stone ball, floor of, martelinated concrete, gray, black , ad palette, flat key, corrections, schematic cut, arq. Rodolfo Peregrina Moroccan, location sketch, bulbous lamp, main avenue, san julian, san ramon, america, guadalajara, san agustin
Raw text data extracted from CAD file:
| Language | Other |
| Drawing Type | Detail |
| Category | Office |
| Additional Screenshots |
 |
| File Type | dwg |
| Materials | Concrete, Steel, Other |
| Measurement Units | Metric |
| Footprint Area | |
| Building Features | Deck / Patio |
| Tags | autocad, banco, bank, bank branch, banks, bureau, buro, bürogebäude, business center, centre d'affaires, centro de negócios, DETAIL, details, DWG, escritório, furnished, immeuble de bureaux, la banque, office, office building, plant, prédio de escritórios, technical |
