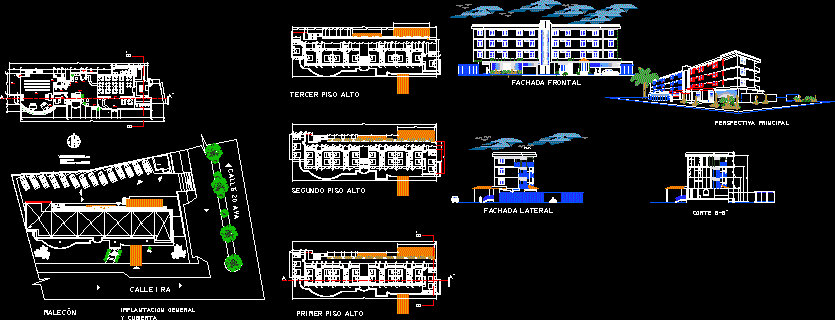ADVERTISEMENT

ADVERTISEMENT
Office Building DWG Elevation for AutoCAD
Outlook; cuts, plant and elevations
Drawing labels, details, and other text information extracted from the CAD file (Translated from Spanish):
bar, quarter of generators, first floor high, second floor high, third floor high, general implantacion, and cover, pier, quarter debombas, guardian room, main perspective, front facade, side facade, wps, location _____province of santa elena, canton freedom, citadel ______________ guayacanes, _____________________, pacific ocean, malecon of freedom, street first
Raw text data extracted from CAD file:
| Language | Spanish |
| Drawing Type | Elevation |
| Category | Office |
| Additional Screenshots |
 |
| File Type | dwg |
| Materials | Other |
| Measurement Units | Metric |
| Footprint Area | |
| Building Features | |
| Tags | autocad, banco, bank, building, bureau, buro, bürogebäude, business center, centre d'affaires, centro de negócios, cuts, DWG, elevation, elevations, escritório, immeuble de bureaux, la banque, office, office building, outlook, plant, prédio de escritórios |
ADVERTISEMENT
