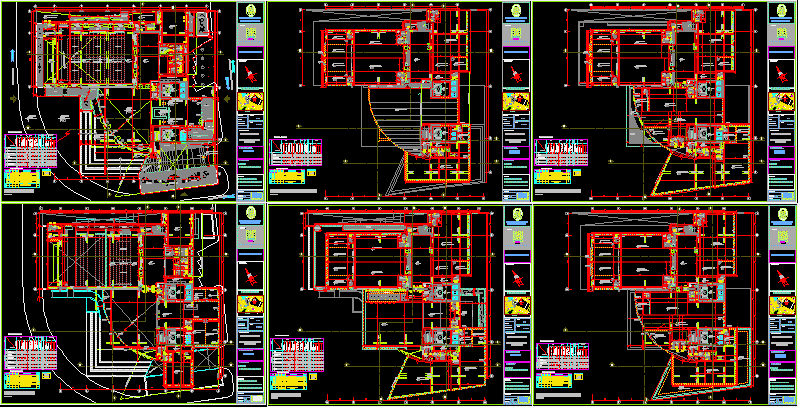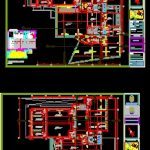
Business Center DWG Block for AutoCAD
building / office / office business center
Drawing labels, details, and other text information extracted from the CAD file (Translated from Spanish):
wastepaper basket, av. victor larco, av. South America, South America Avenue, Santa Catalina, CA. santa elena, ca. santa ursula, ca. santa martha, ca. santa clara, antonio de andueza, f. of the race, av. husares de junin, area, av. south america, francisco career street, ventilation of machines, double height projection, roof projection, beam projection, lintel projection, vacuum projection, hood projection, warehouse sector, chrome metal tube handrail, wall low – chromed metal tube handrail, lintel projection, duct projection, ventilation ducts projection bathrooms, height x width, legend, door nomenclature, window box, air stratum grating projection, metal tube handrail, projection acoustic vacuum, floor change line, beam projection collar, tank, duct, fire hose, fruits and vegetables, ice cold drinks, cleaning room, metal beam projections, glass insulated templex coverage, orientation:, architectural design ix, title of project:, revised :, elaborated by :, content of sheet:, scale :, date :, sanchez navarro jhony, student:, a rq. arias cuadra jose, chair:, national university, faculty :, architecture, ficsa, civil engineering systems and architecture, first level, arq. cosmopolis bullon jorge, arq. chatroque castro wilder, plan of location, location, scale, date, víctor larco, trujillo, district, department, freedom, environments, level, finishes, floors, walls, veneer in natural stone slab of varying dimensions interior, exterior walls, against , baseboards, ceiling, cover, chrome vanity taps, white towel rack, white paper bin, faucets, accessories, toilets, appliances and accessories, rapid jet-clover toilet line – white lavatory, line – top cloister toilet – sink white color, line rapid jet – trebol vat white color, cement stamped according to model to be defined, false white satin ceiling, box vain, vain, sill, width, height, description, door, screen, quantity, adoquin concrete, laminated floor, hot asphalt, tarrajeo strengthened, metallic coverage aluminum plate, entrance, main entrance, lobby, reception, entrance control, hall, foyer, scene river, circulation-cent., hallway, ss.hh, emergency stairs, press room, emergency exits, cudro of finishes, second level, high-traffic laminate floor, management, directories, administration, accounting, waiting room, general store, third level, reception and waiting, cafeteria, warehouse, ss.hh. – changing rooms, meeting room, office, dining room, fourth level, terrace, fifth level, sixth level, seventh level, eighth level, ninth level
Raw text data extracted from CAD file:
| Language | Spanish |
| Drawing Type | Block |
| Category | Office |
| Additional Screenshots |
 |
| File Type | dwg |
| Materials | Aluminum, Concrete, Glass, Other |
| Measurement Units | Metric |
| Footprint Area | |
| Building Features | |
| Tags | autocad, banco, bank, block, building, bureau, buro, bürogebäude, business, business center, center, centre d'affaires, centro de negócios, DWG, escritório, immeuble de bureaux, la banque, office, office building, prédio de escritórios |
