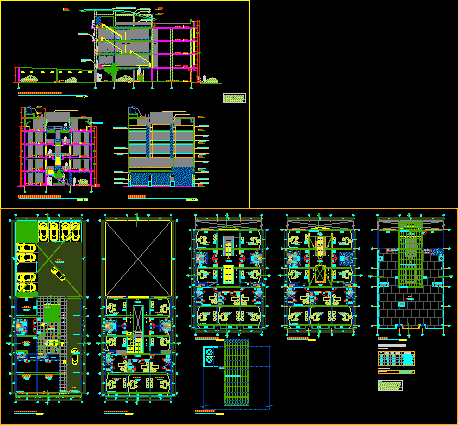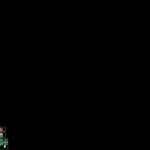
Commercial Building DWG Elevation for AutoCAD
Corporate Commercial Building comprising 4 floors. more elevations and cut
Drawing labels, details, and other text information extracted from the CAD file (Translated from Spanish):
ss.hh., ceramic floor, tank, cement floor, ceramic floor, catwalk projection, ceiling projection, cl, deposit, hall, polished cement floor, patio, granite floor, parking, concrete block floor , commercial, local, vehicular, exit, pedestrian, entrance, garden, first floor, second floor, third floor, fourth floor, roof, synthetic grass, width, box of bays, cant., type, doors, description, high, roof roof, elevated tank, office, commercial premises, longitudinal cut bb, cross section aa, elevation, parking, self-supporting danpalon polycarbonate cover, galvanized metal tube, pass., vehicular entry, tarrajeo polished painted, color to be defined, tarrajeo stamping, system direct, tempered glass color smoked, metal rolling door, covered with aluminum reynobor sheet, beam projection banked, cat ladder, proy. self-supporting danpalon polycarbonate cover, polycarbonate cover, self-supporting danpalon, note:, the building has factory registration, the building license is made up of the, the lower floors consolidated as reference, on the connection of services and environments., windows , direct system corridors
Raw text data extracted from CAD file:
| Language | Spanish |
| Drawing Type | Elevation |
| Category | Office |
| Additional Screenshots |
 |
| File Type | dwg |
| Materials | Aluminum, Concrete, Glass, Other |
| Measurement Units | Metric |
| Footprint Area | |
| Building Features | Garden / Park, Deck / Patio, Parking |
| Tags | autocad, banco, bank, building, bureau, buro, bürogebäude, business center, centre d'affaires, centro de negócios, commercial, comprising, corporate, Cut, DWG, elevation, elevations, escritório, floors, immeuble de bureaux, la banque, office, office building, prédio de escritórios |
