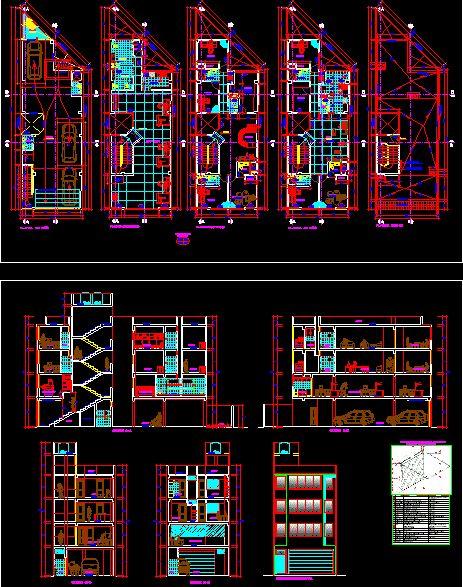ADVERTISEMENT

ADVERTISEMENT
Office Building DWG Block for AutoCAD
DEVELOPMENT OF AN OFFICE BUILDING ON A LOT OF 136.50m2 IRREGULAR IN AV. CANADA – SAN LUIS – LIMA
Drawing labels, details, and other text information extracted from the CAD file (Translated from Spanish):
design workshop, kitchen, management, bathroom, deposit, ss.hs.damas, dep., ss.hs.varones, garage, valet parking, file, secretary, visit, private, files, administrator, relief, garden, wait, reception, copier, planoteca, plant: roof, proy. ceiling, ceramic floor, parquet floor, polished floor, windows, vain legend, plotter, niche, rotoplas, better water, cut: aa, cut: cc, cut: bb, cut: dd, detail of automatic sectional door, brick confectioner , roofs, proy. sectional door, sectional door projection, therma, projection low ceiling, duct, main lift, proy. cistern, proy. of seccionable door
Raw text data extracted from CAD file:
| Language | Spanish |
| Drawing Type | Block |
| Category | Office |
| Additional Screenshots |
 |
| File Type | dwg |
| Materials | Other |
| Measurement Units | Metric |
| Footprint Area | |
| Building Features | Garden / Park, Garage, Parking |
| Tags | autocad, av, banco, bank, block, building, bureau, buro, bürogebäude, business center, centre d'affaires, centro de negócios, development, DWG, escritório, immeuble de bureaux, irregular, la banque, lima, lot, luis, office, office building, prédio de escritórios, san |
ADVERTISEMENT
