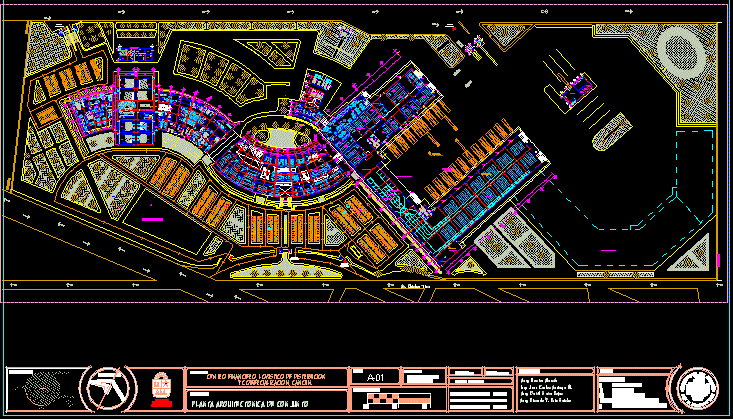
Financial Center Logistics And Marketing DWG Full Project for AutoCAD
Thesis project for purpose whole sale and retail
Drawing labels, details, and other text information extracted from the CAD file (Translated from Spanish):
av. chichen-itza, key building, hotel zone, exit to, merida, puerto juarez, chetumal, v.d., edo. quintana roo, areas:, benito juarez municipality, arq: ricardo y. ruiz saisho, arq: david nava rojas, ing: juan carlos arriaga m., arq: hector alarcón, and marketing, cancun., financial center, logistics distribution, architectural plant set, location, orientation, project, content, location, scale :, drawing :, key, arq. lymv, date, graphic scale, advisors:, total area of land, surface area, surface area, quintana roo, state, government, floor toilet, toilets, gentlemen, ladies, services, forklift area, boards and racks, children’s clothing, boards, surveillance, security area, repair, workshop, mechanical, electrical, area, tank, communications, locker room, rack room, transformer, pump, hydropneumatic tank, electrode holder, magnetic, discharger, compressor, base of masonry tank, room, hydropneumatic, substation, voice and data system, registry, carbon steel, ladder, carcamo, load and load anden, loading platform, access, storage, ship, offices, download area , unloading, yard maneuvers, logistics area, distribution, plaza, sportswear, cosmetics and accessories, clothing for women, lingerie, security, clothing for men, youth clothing, download and, cargo of merchandise, toys, children’s clothing , garbage, containers, forklifts, warehouse, customers, attention to, boveda, growing area, train of wheels, train of bars, plate, or blind, shelves, dairy products, storage, workshop, carpentry, painting , smithy, aluminum, vestibule, av. chichen-itza, fridge, local, stormwater inlet, treatment plant, fast food area, lobby, bank, waiting, row, automatic, cashier, women, men, boxes, juta room, sale, food, area financial, file, dead, alive, copies, specialists, handler, exit, emergency, hydropneumatic room, treated water, soapy water treatment, soapy water entry, booth, training room, systems advice, dept. of projects, management of, management, technicians in, systems, works and costs, control of, commercialization, operations, ramp, adjoining, vehicular access, accounting, finance, copier, live file, dead file, office, advertising, technique, direction , administrative, technical, accounting, sales, cinemas, supervision, project, construction, room, wait, logistics
Raw text data extracted from CAD file:
| Language | Spanish |
| Drawing Type | Full Project |
| Category | Office |
| Additional Screenshots |
 |
| File Type | dwg |
| Materials | Aluminum, Masonry, Steel, Other |
| Measurement Units | Metric |
| Footprint Area | |
| Building Features | Deck / Patio |
| Tags | autocad, banco, bank, bureau, buro, bürogebäude, business center, center, centre d'affaires, centro de negócios, DWG, escritório, financial, full, immeuble de bureaux, la banque, office, office building, prédio de escritórios, Project, purpose, retail, sale, thesis |
