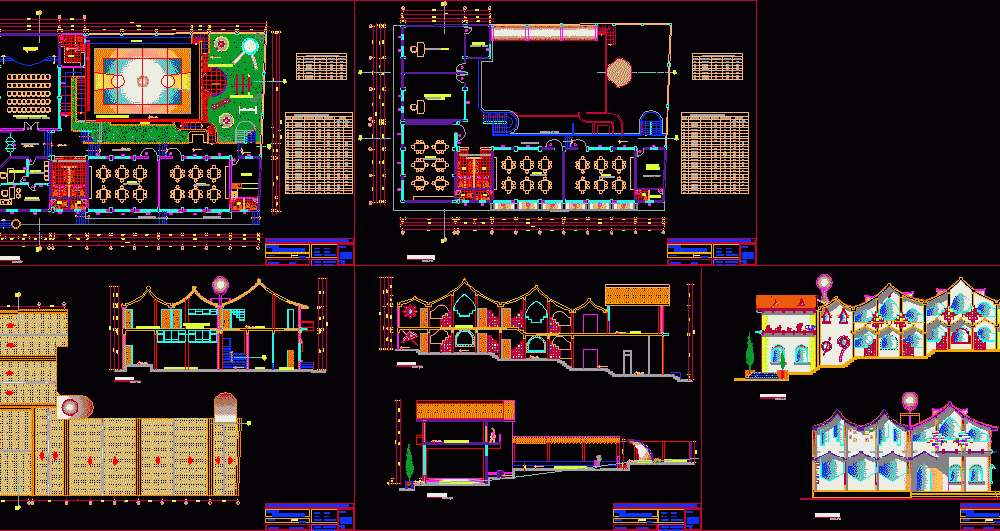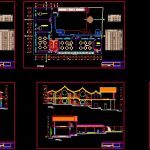
Borough Project DWG Full Project for AutoCAD
Project borough (Municipality)- Plants – Sections – Elevations etc.
Drawing labels, details, and other text information extracted from the CAD file (Translated from Spanish):
quantity, box vain – windows, metal, vain, material, width, sill, height, box vain – doors, metal, wood, lower, upper, base, date:, project:, plane:, location: plants , design:, cad:, prov. :, dept. :, district:, yanacancha district municipality, code, pasco, yanacancha, rofari cad, scale, address, secretary, wait, multipurpose room, stage, vest., cafetin, npt, first floor, tribune, acoustic shell, area games, grandstand, floor machiembrado, multi-sport field, ceiling projection, polished cement floor, polished and burnished cement floor, meeting room, didactic, teachers, workshop room, warehouse, second floor, cleaning, roof – cut aa, cuts bb -cc, elevations, ceilings, cut aa, circulation, cut bb, cut cc, shell a., iii, iei ovidio decroly, solier bouquets
Raw text data extracted from CAD file:
| Language | Spanish |
| Drawing Type | Full Project |
| Category | Office |
| Additional Screenshots |
 |
| File Type | dwg |
| Materials | Wood, Other |
| Measurement Units | Metric |
| Footprint Area | |
| Building Features | |
| Tags | autocad, banco, bank, bureau, buro, bürogebäude, business center, centre d'affaires, centro de negócios, DWG, elevations, escritório, full, immeuble de bureaux, la banque, municipality, office, office building, plants, prédio de escritórios, Project, sections |
