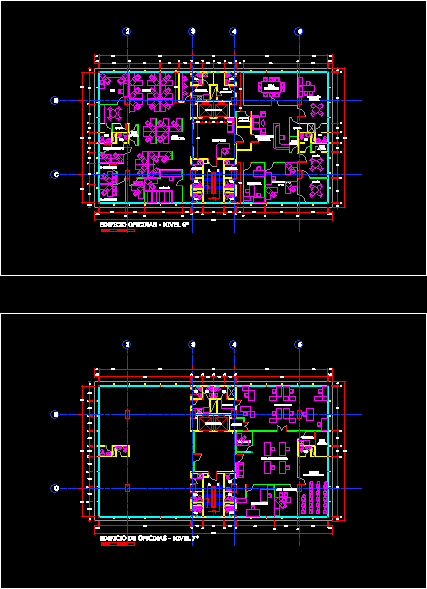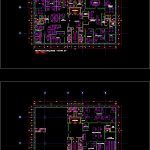ADVERTISEMENT

ADVERTISEMENT
Offices – Plants DWG Block for AutoCAD
Offices – Plants
Drawing labels, details, and other text information extracted from the CAD file (Translated from Spanish):
drawn, scale: checked, id.s.normas, industrial technical engineering, specialty: electricity, signature:, luengo gonzalez mª a., date, name, university school, plane n :, zaragoza, elevators, file, kitchenette, air cond., general direction, meeting room, network. systems, reception, auxiliary file, secretary of management, department d.t.i, commercial, hall, treasury, training room, accounting, d.t.i, malco, digitizing, c. util, administrative area, accountants, adm. financial
Raw text data extracted from CAD file:
| Language | Spanish |
| Drawing Type | Block |
| Category | Office |
| Additional Screenshots |
 |
| File Type | dwg |
| Materials | Other |
| Measurement Units | Metric |
| Footprint Area | |
| Building Features | Elevator |
| Tags | autocad, banco, bank, block, bureau, buro, bürogebäude, business center, centre d'affaires, centro de negócios, DWG, escritório, immeuble de bureaux, la banque, office, office building, offices, plants, prédio de escritórios |
ADVERTISEMENT
