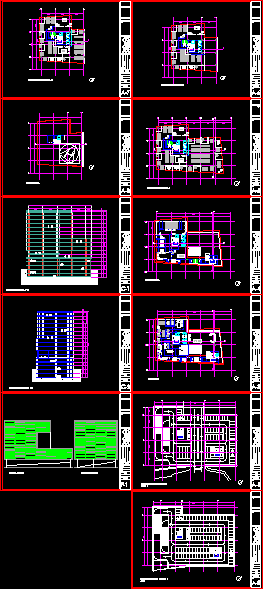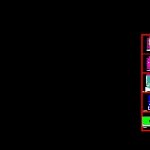ADVERTISEMENT

ADVERTISEMENT
Office Building – Project DWG Full Project for AutoCAD
Office Building – Project – Plants – Sections – Elevations
Drawing labels, details, and other text information extracted from the CAD file (Translated from Spanish):
river boulevard of the remedies, cda.flavio zavala, ave. iztacala, flavio zavala, location, north, I realize, dimension, graphic scale, no. plane, meters, date, vivar perez m. javier, esc., installation of air conditioning, direction, type of plane, plane, key :, date :, scale :, dimension :, group :, material :, offices., plant parking., vazquez juarez miguel angel ., project :, plan :, advisor :, student :, location sketch :, location :, notes :, corporate, architectural plant., court., vr, br, group ventilation, generator, ground floor, roof plant, facades ., access, southwest façade, southeast façade
Raw text data extracted from CAD file:
| Language | Spanish |
| Drawing Type | Full Project |
| Category | Office |
| Additional Screenshots |
 |
| File Type | dwg |
| Materials | Other |
| Measurement Units | Metric |
| Footprint Area | |
| Building Features | Garden / Park, Parking |
| Tags | autocad, banco, bank, building, bureau, buro, bürogebäude, business center, centre d'affaires, centro de negócios, DWG, elevations, escritório, full, immeuble de bureaux, la banque, office, office building, plants, prédio de escritórios, Project, sections |
ADVERTISEMENT
