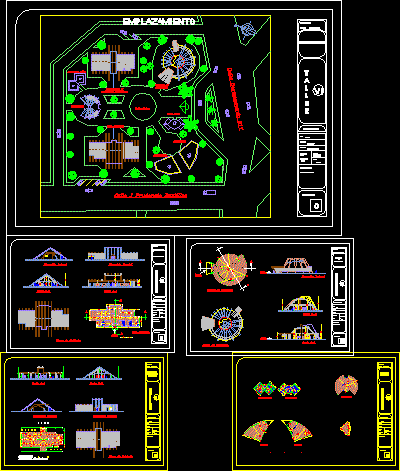
Public Offices – Project DWG Full Project for AutoCAD
Public Offices – Project – Plants – Sections – Elevations
Drawing labels, details, and other text information extracted from the CAD file (Translated from Spanish):
bath battery, entel point, box and control, women’s toilets, telephone services, men’s bathrooms, internet services, bathroom h, bathroom m, kitchen, cafeteria, deposit, vaults, bedroom, bathroom, psychologist, of. director, social worker, of. police, wait, dormitory police, of. lawyers, nursing, kitchen, deposits, auditorium, stage, restricted entry, library, archives, main entrance, hallway, of. police, university :, sheet number, belen cueto loayza, architecture, surface lot :, scale :, date :, arq. roberto castellon, management, subject :, teacher :, career :, t a l l e r, u.m.r.p.s.f.x.ch., defensive security citizen, the madonna, area :, location, support services, of. cotes viva, of. cotes tv, of. cotes net, cotes box, cessa box, of. cessa meatballs, box emiles, box elapas, of. elapas, planning, legal director, private bathroom, meeting room, of sub-mayor, of fiscalization, taxes, refreshments, cleaning, public spectacles, of sports culture, of health education, oficiana tecnica, mapoteca, real rights, secretary, holl distributor , meeting room, hall distributor, technical circulation, holl distributor, sub-mayor, offices of services, location
Raw text data extracted from CAD file:
| Language | Spanish |
| Drawing Type | Full Project |
| Category | Office |
| Additional Screenshots |
 |
| File Type | dwg |
| Materials | Other |
| Measurement Units | Metric |
| Footprint Area | |
| Building Features | Deck / Patio |
| Tags | autocad, banco, bank, bureau, buro, bürogebäude, business center, centre d'affaires, centro de negócios, DWG, elevations, escritório, full, immeuble de bureaux, la banque, office, office building, offices, plants, prédio de escritórios, Project, PUBLIC, sections |
