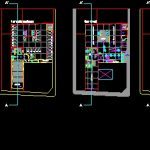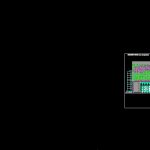
Santiago – Chile – Office Building DWG Elevation for AutoCAD
Santiago – Chile – Office Building – Plants -Elevations
Drawing labels, details, and other text information extracted from the CAD file (Translated from Spanish):
av. portals corner av. general velasquez, meters, south elevation, north elevation, east elevation, unit of measurement, scales, orientation, sheet number, date, content of sheet, location, teachers: marcelo casals r. Carolina bathrobe. monitor: daniel pais, central workshop vii, faculty of architecture, university the republic, e s t r u c t u r a s c o m p l e d s h o r i z o n t a l e s, e d i f i c i o p o t i n g i t i o f t i t o w t, winery, ladies, men, bathrooms, kitchener, showroom, auditorium, b o d g a s, underground access, teachers: marcelo casals r. vidal frame. monitor: daniel pais, structurescomplejasv erticales, buildingpolivalenteen height, foyer, services, men bathrooms, women bathrooms, habilitation management, terrace, management, professionals, reception, street level teatinos, street level, advertising screen, access foyer, access building sna, bathrooms, granlocalcomercial, winery, sna, hall, access, hall access, building rents, management training, technical management, sales, manager, secretary, management development, technical assistance, viewpoint – extra floor acensor, north elevation towards Augustinian street, court aa ‘towards San Antonio street, car elevator, technicians, international relations, director, common areas
Raw text data extracted from CAD file:
| Language | Spanish |
| Drawing Type | Elevation |
| Category | Office |
| Additional Screenshots |
  |
| File Type | dwg |
| Materials | Other |
| Measurement Units | Metric |
| Footprint Area | |
| Building Features | Elevator |
| Tags | autocad, banco, bank, building, bureau, buro, bürogebäude, business center, centre d'affaires, centro de negócios, chile, DWG, elevation, elevations, escritório, immeuble de bureaux, la banque, office, office building, plants, prédio de escritórios, santiago |
