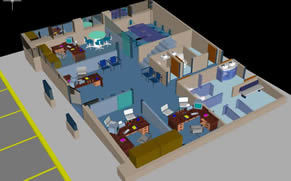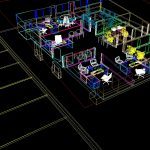ADVERTISEMENT

ADVERTISEMENT
First Level ; Offices 3D DWG Model for AutoCAD
Plant with graphic reports in 3D with applied materials
Drawing labels, details, and other text information extracted from the CAD file:
sb.metal, sb.plastico, sb.tela, vidrio mesa, mesa-estr, mesa-negro, baño-wc, chrome lake, white plastic, gray semigloss, olive metal, blue metalic, vidrio ext, pilares vent ext, muros, vidrios panel, chrome blue sky, div sanit, alfombra, green glass, tile white
Raw text data extracted from CAD file:
| Language | English |
| Drawing Type | Model |
| Category | Office |
| Additional Screenshots |
 |
| File Type | dwg |
| Materials | Glass, Plastic, Other |
| Measurement Units | Metric |
| Footprint Area | |
| Building Features | |
| Tags | applied, autocad, banco, bank, bureau, buro, bürogebäude, business center, centre d'affaires, centro de negócios, DWG, escritório, graphic, immeuble de bureaux, la banque, Level, materials, model, office, office building, offices, plant, prédio de escritórios |
ADVERTISEMENT
