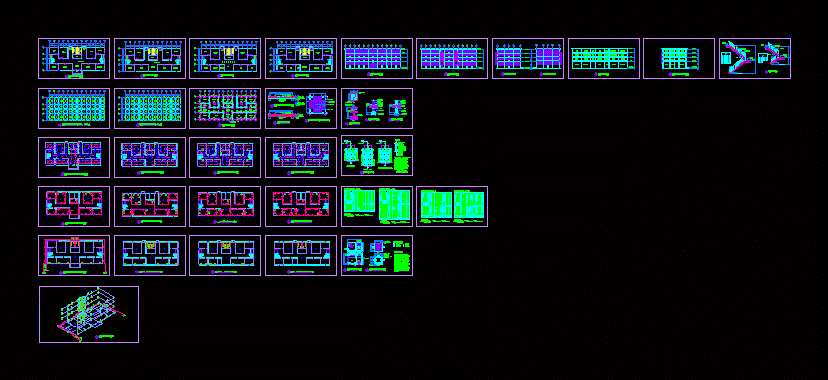
Proposal 4-Storey Building – Food Processing DWG Section for AutoCAD
Plants – sections – facades – dimensions – designations
Drawing labels, details, and other text information extracted from the CAD file:
from main water source, septic tank, to street sewer, lav, acu, ground floor plumbing layout, second floor plumbing layout, third floor plumbing layout, fourth floor plumbing layout, ground floor power layout, second floor power layout, third floor power layout, fourth floor power layout, ground floor lighting layout, second floor lighting layout, third floor lighting layout, fourth floor lighting layout, foundation plan, air conditioning unit, convinience outlet, no. of outlets, conductor, protection, conduit, size, type, branch circuit gen. description, light outlet, ckt. no., spare, total, computation, chill blast freezer, single switch, load panel board, incandescent light outlet, convenience outlet, circuit homerun, kilowatthour meter, circular flourescent lamp, circuit breaker, duplex fluorescent lamp, cbf, riser diagram, n t s, ground floor, second floor, third and fourth floor, legend, ground floor plan, second floor plan, fire exit, women’s restroom, men’s restroom, elevator, cold storage, dry storage, production, down stream processsing, freezer, facility office, general lab, quality assurance, h a l l w a y, l o b b y, third floor plan, fourth floor plan, front elevation, locker room, stock room, lab office, cafe’, cold laboratory, dry laboratory, office, conference room, sales office, executive office, main office, down, roof deck, fin. floor line, nat. ground line, rear elevation, left elevation, cross section, longitudinal section, right elevation, storage room, cell propagation, sterilization, raw equipment, finished product storage, audio-visual room, stair, fermentation, restroom, downstream processing, storage room, machine room, processing room, cell propagation, entrance, plan, inlet pipe, outlet pipe, leaching, digestive, section, plumbing notes, plumbing legend, water meter, clean out, gate valve, floor drain, water closet, vtr, ssp, ventstock thru roof, soil stock pipe, lavatory, at support, at midspan, nat.grade line, fill, varies, fin floor line, roof beam detail, n t s, outlet, inlet, septic vault detail, detail of catch basin, isometric layout, landing, stair detail
Raw text data extracted from CAD file:
| Language | English |
| Drawing Type | Section |
| Category | Industrial |
| Additional Screenshots |
 |
| File Type | dwg |
| Materials | Concrete, Steel, Other |
| Measurement Units | Imperial |
| Footprint Area | |
| Building Features | Deck / Patio, Elevator |
| Tags | autocad, building, designations, dimensions, DWG, facades, factory, food, industrial building, plants, processing, proposal, section, sections, storey |
