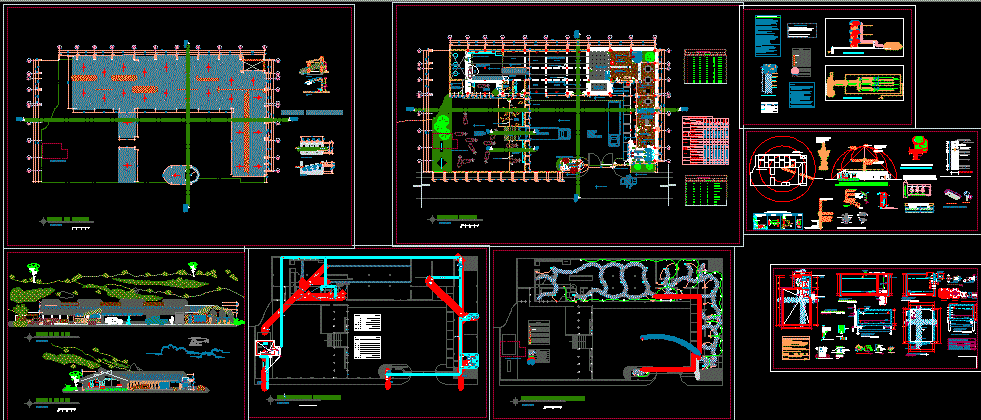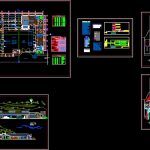
Slaughterhouse, Cuba DWG Plan for AutoCAD
plans; sections; elevations, plumbing and electrical, structures and construction details.
Drawing labels, details, and other text information extracted from the CAD file (Translated from Spanish):
npt, location:, owner :, project :, study of, design:, the tambo – huancayo, architecture, date:, drawing:, esc:, plan:, responsible :, architect, key:, name drawing, district, province , department, name owner, dd-mm-aa, designer name, rehabilitation main square of huari, project name, xx, name draftsman, bm, machine room, roof, concrete cover, driver, see detail, dose of practice, gel or thor gel, connector type ” ab ”, cooperweld type, cu rod, sanickgeld or, magnesium, sulfate, mixed with, sifted earth, compacted, well grounded, vainsa galaxy line, standard washing-up key, drain, water outlet point, basin lift, toilet, typical cut, toilet white national color tifani crown, water supply pipe – cu., fixation canopy, toilet floor, toilet lift, qsm.mb, esc, tab , print, screen, scroll, lock, insert, home, page, delete, end, down, num, caps, pgup, pgdn, del, ins, ent er, ctrl, shift, alt, caps lock, pause, rush, to the public network, rail iron coated with epoxy paint, paragolpe stainless steel, limiting post, sectional door, discharge, boarding, le, ceiling projection, arrives from sedimentation , sanctuary, cattle benefit room, cattle confinement, stunning, shower, hose, drinking fountain, sheep enclosure, ovines benefit room, kitchen, hot water, weighing and numbering, viscera washing, landing, path, feeder, ramp, cattle maintenance pen, sheep enclosure, viscera, cattle pen, corral, selection, beach oreo bovine, oreo beach sheep, skins, dunghill, incinerator, insulation pen, refrigeration chamber, laboratory , loading platform, office, yard maneuvering, decanting, before camera, wait, sale, scale, cafeteria, attention, service patio, locker room beneficiaries v, locker room beneficiaries m, proyeccio n of rielera, guardhouse, main entrance, secretary, accounting, administration, sh, projection beam, foundation well, first floor, valve, gate, sanitary facilities, cold water pipe, gate valve, meter, tee – water, water outlet, drainage legend, water legend, description, reduction, symbol, step box, register box, threaded register, sanitary, sewer point – low, sewer pipe, electrical installations, roof, legend, meter bank, energy outlet box, appliance outlet with fluorescent lamp attached to the ceiling, ceiling or light source device outlet, distribution board, wat – hour meter, general board, single phase single outlet, single bipolar impetitor , simple unipolar switch, buzzer – buzzer, pushbutton, earthing hole, outlet for external telephone, outlet with water protection, wall, outlet for wall device – bracket, pt, single line diagram, tdg, reserve, electric uprights, intake box, arrives from the secondary network owned by electrocentro sa, receptacle, lighting, tgd, will be used, electrolytic copper conductors, with thermo plastic insulation or tw, gauges in mm , unless otherwise indicated, pipes of polyvinyl chloride of class, light pvc were used: l. except the feeders, of force that will go with heavy pipes, pvc-p., the pipes for circuits of, intercom, will be of the light type, and greater that they will be of the heavy type, besides they will go with blind cover., will be of the, better quality with plates, anodized aluminum and interchangeable dies., iran in metal box,, door and lock, with automatic switches of the type, breaking capacity inserted in, copper bars. will carry terminal, grounding., according to, detail shown in the plan., technical specifications, with frame, notes:, .- the rectangular boxes that receive, with hook lid., .- drivers for the system of, external telephone will be of copper, electrolictico with type isolation, – the switches and receptacles, receptacles in the kitchen will be, – all the circuits that cross terrain, without pavement will be protected with a, given of concrete in all length., e.-, the unspecified will be done according to the national code of the Peruvian electricity, ITintec standards, technical specifications, standards -itintec, cabinet with door and sheet metal, automatic switches, description, blind trap boxes, light type, iron plate, galvanized, material, heavy type, the breaking power of the itm is indicated in the single-line diagram of each board and respective measurements., will carry ground rod and bars of d istribucion painted according to standards., the board and the circuits of the same will be indicated., the boards will have on metal for the directory., the
Raw text data extracted from CAD file:
| Language | Spanish |
| Drawing Type | Plan |
| Category | Industrial |
| Additional Screenshots |
 |
| File Type | dwg |
| Materials | Aluminum, Concrete, Plastic, Steel, Other |
| Measurement Units | Metric |
| Footprint Area | |
| Building Features | Deck / Patio |
| Tags | autocad, construction, details, DWG, electrical, elevations, factory, industrial building, plan, plans, plumbing, sections, structures |
