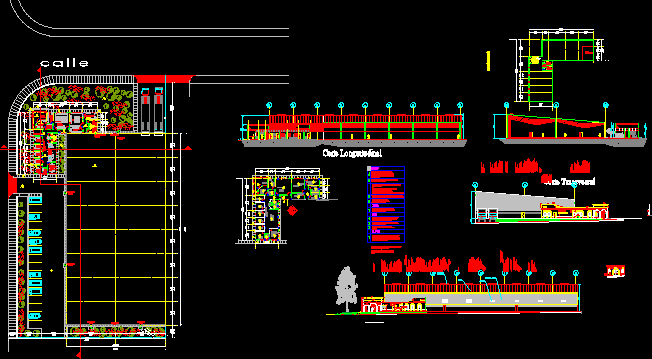
Warehouse – Offices And Architectonic Planes DWG Section for AutoCAD
Arc. plant – elevations – Sections
Drawing labels, details, and other text information extracted from the CAD file (Translated from Spanish):
meter., with texture of brushing and joints to each, all the sidewalks will have natural finish, vinyl mark comex, beige color., all the walls and skies not specified will be of material, plafon acustone of pan-American plaster, model cracked, suspension donn, with quick release system, contricitee, carpeted floor in executive areas, coffee color for private use specifications, earrings, ceiling, combined option wall a and b, and textured up to the ceiling, decorations and novelties, dark brown color, tile mark lamosa, line argenta or similar, color, width adhered with cement crest., crest on zarpeo and afine., floor, zoclo, walls, semi-gloss latex paint for interiors, applied in two layers and with roller, in its, application in wall of block is recommended, an acrylic sealer for higher performance, final paint., easy sand light composite for controlled drying joints, perfacinta reinforcement tape for panel, redimix composite for panel joints plaster, for installation: pintex brand, applied on zarpeo and afine in exterior walls, dining area, meeting room, conference, room, bathroom, office, wc, kitchenette, area, zinck, reception, kichenettes, office’s area, future stairs , plant restrooms, garden, locker room, infirmary and first aid, emergency pull shower, wall, sky, boundary of the ship, project:, title:, plan of finishes, file key :, project :, draftsman :, location, scale , graphic scale, observations, date :, north, vinyl., and vinyl painting up to the ceiling, with half-round top, adhered with crest, tile, of the same type and brand that was used on the wall, vinyl painting for interiors white color, ostion applied in two layers with roller, final finish two-coat vinyl paint almond color, textured white ostion, alter supra brand, alter supra brand, with details light brown color, caracoleado, alter supra brand, model north light white dusk, azu lejo interceramic brand, the sanitary appliances are brand lamosa or equivalent, long lip, white color, with valve, the toilets, the office area will bring cabinets, in the area, employees will go simple., zarpeo and afine premier, model gray tintoreto with largo gargoles, cup and white elite tank, agglomerate, white junior urinal, reflective finish, quarry powder finish, in its clear tone, longitudinal cut, cross section, architectural cuts, draw :, transversal cut b- b ‘, longitudinal cut a – a’, structure specified in structural plans, office, industrial building, hot shoe, emergency doors, prefabricated concrete panel, prefabricated structure, extractors, louvers, without esc., toilet, hose, flexible, tube pvc, urinal, washbasin, ventilate, log, reventila, banqueta, cement block wall or partition, sand mortar flattened sand fine polished finish, slope, half cane, natural terrain, frame and counterframe of iron, steel, structural, pvc, register by distance, record by discharge, towards sewer, and general network, sanitary sewer, details of sanitary sewer, ship, skirting, containment, offices, beams, upper level of sill, level finished floor, upper level of enclosure, roof, the material used mortar coated with quarry dust, roof slab, npt, elevations, south elevation of offices, north elevation, main elevation, side facade, main facade , moldings finished quarry dust, roseton finished quarry dust, detail of auction in columns, plane of constructive elevations, the base of the column is the same as the, auction, only that mirrored, npt, street, door, emergence, possible, location, bathrooms, nsc, nsb, nj, fire station, manufacturing building, offices, manufacturing building, land, architectural plants, garden level, upper level bench, top level folder, Finished floor level, nomenclature, list of materials of bicycle seat, view b-b ‘, supply connection, description, heat shrink terminal for power cable outdoor use for, list of materials, voltage clamp, pza., ml, tmo., plate ipc, ball hook long, pza ,, perico connector, type t connector, measuring cabinet, quantity, existing, part., unit, new, ipa anchor bolt, staple and base rb, ball stone, parallel staple, l thrinder, cfe rush , iu class creosoted wooden post, concrete register, according to standards, embedment, concrete, register, stopping banquette, coupling, floor cover, ground floor, crewel, wooden post, duct bank for tension under stream, cutting aa , dd cut, epr power cable, material filling, stream, symbology, transformer must be connected effectively, pvc cables
Raw text data extracted from CAD file:
| Language | Spanish |
| Drawing Type | Section |
| Category | Industrial |
| Additional Screenshots |
           |
| File Type | dwg |
| Materials | Concrete, Steel, Wood, Other |
| Measurement Units | Imperial |
| Footprint Area | |
| Building Features | Garden / Park |
| Tags | arc, architectonic, autocad, DWG, elevations, factory, industrial building, offices, PLANES, plant, section, sections, warehouse |
