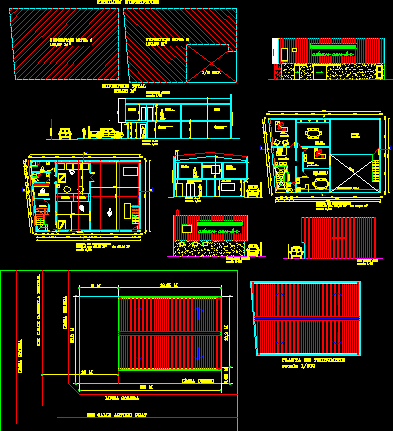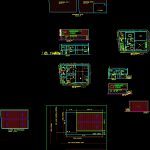ADVERTISEMENT

ADVERTISEMENT
Industrial Laundry DWG Section for AutoCAD
Industrial Laundry – Plants – Sections – Elevations –
Drawing labels, details, and other text information extracted from the CAD file (Translated from Spanish):
combo, opel, cleancenter, footbath, lockers, cellar, laundry-wash, clean center, washing machine, arturo prat street axis, solera line, street axis gabriela mistral, line close, centrifuged and drying area, ironing area and office, laundry area, firewall, summary surfaces, axis driveway, empty, casino room and training, production office, meeting room, warehouse inputs, office management, reception, railing, management reception, production office, supplies warehouse, meeting room, production office, casino room and training
Raw text data extracted from CAD file:
| Language | Spanish |
| Drawing Type | Section |
| Category | Industrial |
| Additional Screenshots |
 |
| File Type | dwg |
| Materials | Other |
| Measurement Units | Imperial |
| Footprint Area | |
| Building Features | |
| Tags | autocad, DWG, elevations, factory, industrial, industrial building, laundry, plants, section, sections |
ADVERTISEMENT
