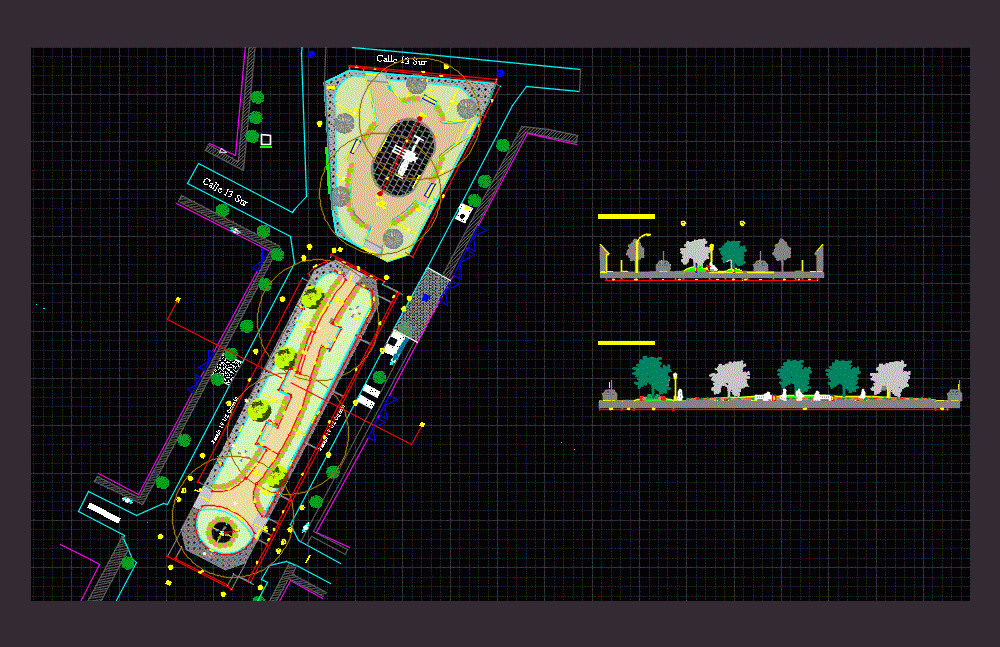
Square DWG Section for AutoCAD
Plant – sections – views
Drawing labels, details, and other text information extracted from the CAD file (Translated from Spanish):
security zone, a.v, via ferrea, c. condell, eastern railway, estero el piduco, av. piduco south, sidewalk, radier, gate, tree, b.pav, radier, esq.radier, sidewalk, ring.camara, esq.vereda, sol.arriba, esq.pav, path, poste.madera, poste.horm, sol .rebajada, pav.psje, esq.lc, pedraplen, pav, path, pav, eje.camara, pav.psje, pav, radier, sol.rebajada, pav, tensor, b.pav, pav, brace, esq.radier .camara, pav, l.edif, sol.arriba, pav, sol.abajo, sol.rebajada, station, vertice.solera, existing boundary of roadway term, pavement, solera type a, bolón, trash, solerilla type c, projection area, sewerage, lamp lantern, camera keeps meter, mpp, solerilla c, lawn, maicillo, axis driveway, universal access, antejardin, housing, path, lighting, project data, architect: valeria valencia armijo, flat architecture plant location flat location cuts image, architecture plant, cut aa, bb cut, location, location, objective image
Raw text data extracted from CAD file:
| Language | Spanish |
| Drawing Type | Section |
| Category | Parks & Landscaping |
| Additional Screenshots | |
| File Type | dwg |
| Materials | Other |
| Measurement Units | Metric |
| Footprint Area | |
| Building Features | |
| Tags | amphitheater, autocad, DWG, park, parks, parque, plant, recreation center, section, sections, square, views |
