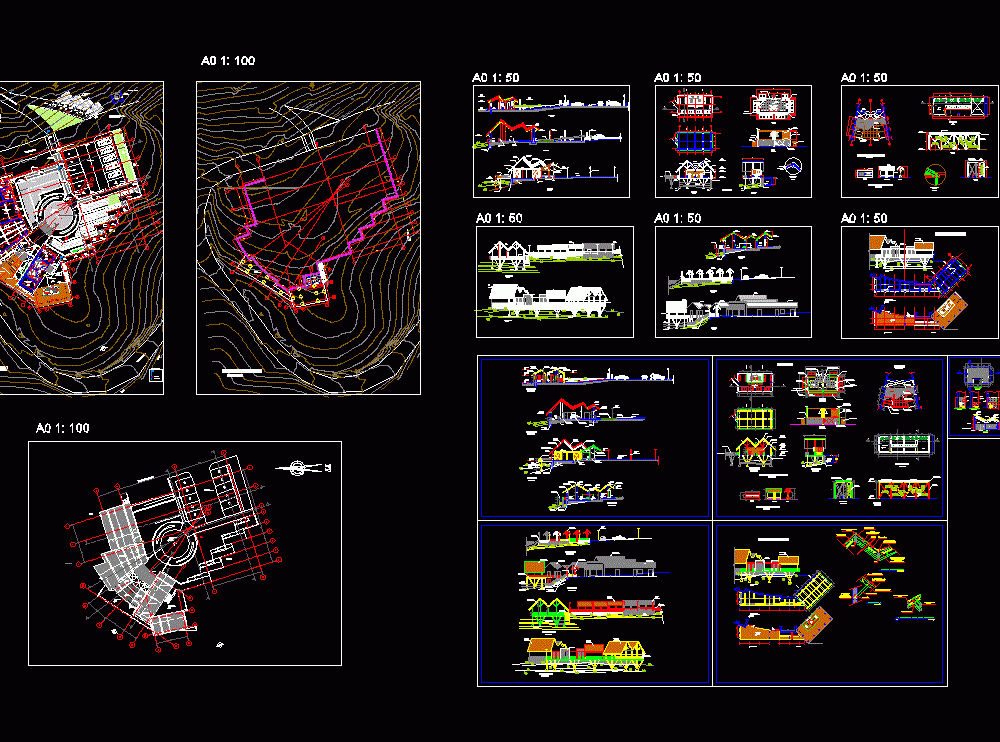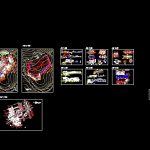
Tourist Parador DWG Plan for AutoCAD
Plans and sections of a tourist hostel in Peru. Architectural details.
Drawing labels, details, and other text information extracted from the CAD file (Translated from Spanish):
section of the beam hb, encounter of v-hb and v-lattice, typical coverage, without scale, coverage detail, ee cut, flat clay tile, wooden railing, light with warm light, cut ff, module of artisans, concrete base, stairway to guardian with stone parapet, wooden structure, flat clay tile roof, house, bridle path, road, end of road tingo – kuelap, orchid, reception, ticket office, file, restaurant, parking , pebble stone floor, horse boxes, npt: variable slope, artisan gallery, administration, topical, interwoven reed and cane panels, stone bench with wooden seat, guardian, general floor, gravel floor, wooden floor, sh., pebble stone floor, stone wall, inclined ceiling projection, stone floor, artisan module, tank and cistern, water tank, plant, elevation, profile, terrace – viewpoint, bridge , nm, museographic deposit, proy vacuum, wooden crosspieces, wooden shelves, xx cut, cut and and, orchid distribution, ceramic floor, polished cement floor, clay tile covering, stone wall, sshh, bathroom module, modules, door, cut x, separator, concrete support with stone veneer, wooden cubicles see details, stone walls, cement polished cobalt blue concrete slab, clay tile, bb cut, ridge, deck – deck, structural proposal, floor, gazebo type deck, elevation, distribution, cut aa, wooden roof detail, plan copesco nacional, project :, location :, town of kuelap, district of tingo, province of luya., lamina :, design :, arq. rosana correa alamo, specialty :, bathrooms, plan :, architecture, esc :, date :, typical description of door, typical cut of door, typical description of window, museographic deposit, tourist information, showroom, sh. guardian, ticket office, administration, file, sh topico, deposit cafeteria and guardian, sh men and women, detail of doors, windows, zocalos and finished box, cafeteria, projection of main beams, wooden floor on false cement floor, corridor, pebble floor, stone flooring, detail of baseboards, exhibition hall, see structural detail – sheet …, sidewalk with stone finish, asphalt floor on slope, kitchen, ceramic floor, stone bench, garden , wooden railing, empty, guardian projection, terrace projection – viewpoint, cafeteria projection, guardian plant, exhibition hall, exhibition hall, gallery, main square, terrace lookout, retaining wall, fill, stone retaining wall, stone tiles on garden, court cc, court dd, deposit, ss.hh., tourist information, encarrizado, stone floor, exhibition panels, reinforced concrete footings, clay tile roof, floor of mad was, stone floor, projection of swinging wooden shutters, wood doors, stainless steel laundry, wooden board, cement board, extractor hood projection, stone and cement veneer, folding wooden panels type apersianado, bar, fixed wooden bench, wooden bench, clay tile, wooden folding partition, concrete footing, walkway to the orchid garden, retaining wall, cafeteria, court change line, sshh men and women, cafeteria depot, cafeteria entrance, folding wooden door, extractor hood, vacuum projection, wooden post, ceiling projection, tanks, bathrooms and topico, finish table, metal dumpster, pole-type luminaire, signaling on pole, furniture legend, post signage, street furniture, metal pole with a single lamp. solar lamp., wooden pole with informative and indicative signage of the services in the parador, – -, box of bays, v-hb, v-celosia – b, v-celosia – a, v-celosia, v-celosia – c, foundations of the piles, sections of beams, elevation of beams, meeting of columns, meeting of the railing, sshh-women, frame, bridging, slats, stone walls painted red tile, variable, section elev. laundry, partition lift, sshh-men, urinal side section, urinal front section, section ss.hh disabled, recreation room, model, stone foundation and stone, polished cement, sshh women, sshh males, cement floor access ramp burnished, deposit coffee shop
Raw text data extracted from CAD file:
| Language | Spanish |
| Drawing Type | Plan |
| Category | Parks & Landscaping |
| Additional Screenshots |
 |
| File Type | dwg |
| Materials | Concrete, Steel, Wood, Other |
| Measurement Units | Imperial |
| Footprint Area | |
| Building Features | Garden / Park, Deck / Patio, Parking |
| Tags | amphitheater, architectural, autocad, details, DWG, hostel, park, parque, PERU, plan, plans, recreation center, sections, tourist |
