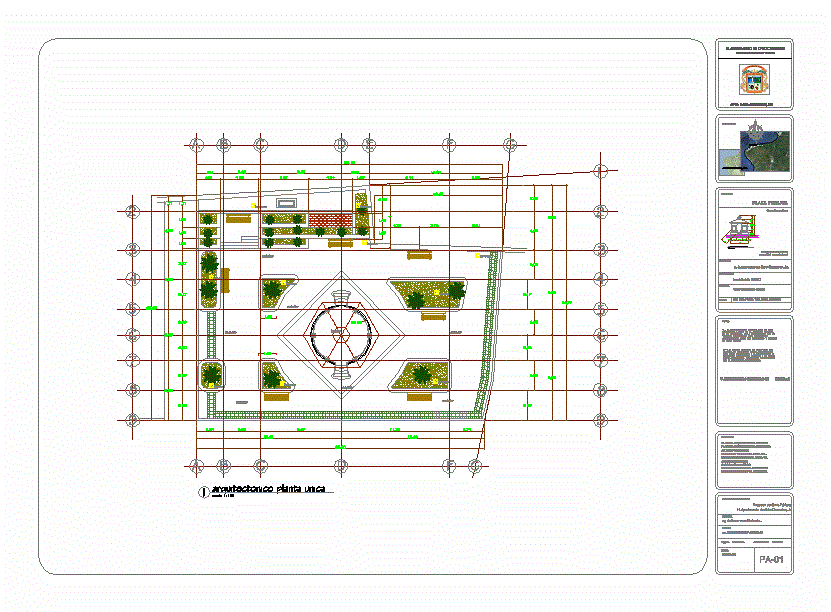
Public Square DWG Section for AutoCAD
Public Square; – architectural drawings of the plant assembly plant, construction details, elevations, sections and details of gardening and kiosk
Drawing labels, details, and other text information extracted from the CAD file (Translated from Spanish):
existing sports slab, arch – board, luminaire, built surface :, scale :, dimensions :, meters, design and drawing:, arq.hector castillon oaks., kitchen, camera, refrigerator, store, multipurpose room, dining room, workshop crafts, house room, xxxxxx, drawing :, ing. e.m.r., indicated, cms, acot., date :, content:, calculation :, owner:, dir. work :, xxxxxxxx, review :, xxxxxxxxxxxx, location:, work :, drawing, no., architectural sole floor, elevation main street, lateral section-elevation., luminaire, location :, content :, indicated, design:, general architectural plants., arq. juan antonio saavedra m., architectural kiosk, detail garden wall, forged staircase based on concrete ramp, footprint finished in concrete with washed granite, walker, kiosk, h. town hall of cabo corrientes, address of public works, mpio. cape currents, jal., public square, construction, direction of municipal public works, municipality:, file, cape currents, jalisco., locality of chimo, project :, location:, notes :, general elevations., cross sections of plaza. , longitudinal sections of plaza, kiosk elevations, kiosk sections, architectural kiosk floors, garden wall detail, staircase detail in kiosk, h. municipality of cabo corrientes, jal., project realization:, public works direction., director:, ing. geovany de dios garcia., chimo, distribution irrigation network, no scale, rotor sprinkler, filler material, excavation product, template, dala de desplante, electrowelded mesh, ceramic floor, concrete firm, reinforced grill, structural details, swing , cane, low straight lines, high part of the slab, lower part of the slab, structural details of reinforcement in kiosk, detail of cistern, water, reinforced concrete cistern, fine flattened concrete, with integral waterproofing., marine ladder, colander , towards hydropneumatics, municipal intake, irrigation network, lighting load box and contacts, no. ctos., simple contact, wall outlet, sky exit, load center, meter, connection, line-contacts, symbologies, switch, blades, materials to be used, conduit tube enameled steel thin wall omega brand or similar., galvanized connection boxes omega brand or similar., soft copper conductors with tw type insulation brand monterrey or similar conductors., royer brand interchangeable devices or similar., safety switch and squared brand distribution board or similar., total, single damper , underground, cfe, general board, diagram, single line, single-line diagram
Raw text data extracted from CAD file:
| Language | Spanish |
| Drawing Type | Section |
| Category | Parks & Landscaping |
| Additional Screenshots |
 |
| File Type | dwg |
| Materials | Concrete, Steel, Other |
| Measurement Units | Imperial |
| Footprint Area | |
| Building Features | Garden / Park |
| Tags | amphitheater, architectural, ASSEMBLY, autocad, construction, details, drawings, DWG, elevations, park, parque, plant, PUBLIC, recreation center, section, square |
