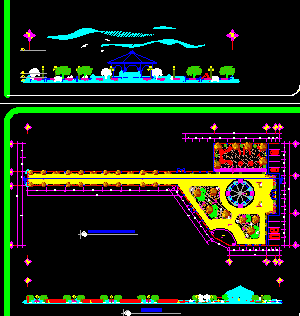
San Pedro Park DWG Section for AutoCAD
Layout, sections and facades
Drawing labels, details, and other text information extracted from the CAD file (Translated from Spanish):
cadcoaching.co.uk, stv, ban, strainer, blind record, symbology, sanitary installation, register in strainer, chain of enclosure, flat polished mortar cement sand, half concrete shank, pipe ads, housing paramento, sanitary registry, slope , variable, sidewalk, library, reception, library, newspaper library, toilet, classroom, warehouse, health, women, men, screening, health men, secretary, of.director, treasurer, collections, room, meetings, reception, newsroom , print room, coffee, health women, audiovisual, events room, peace, project type :, stamps:, projected :, dro, owner :, project :, content, dimension :, date, key, scale, work new, municipal market, architectural plant, meters, arq. arturo de la rosa villorin, karen rosio of the tufa castro, technological institute of peace, direction, av. Bahia Concepcion, Isla Espiritu Santo Street, Isla San Jose Street, Isla Coronado Street, and Isla Coronado Street. tabachines, sink, gazebo, kiosk, orientation, annotations, plan key, location, dro, owner, location, cadastral key, not applicable, project, blueprints, designers, revised, signatures and stamps, architectural, bcs state government , terrain, road san jose del cabo la paz, x-x ‘court, facade, and court
Raw text data extracted from CAD file:
| Language | Spanish |
| Drawing Type | Section |
| Category | Parks & Landscaping |
| Additional Screenshots |
 |
| File Type | dwg |
| Materials | Concrete, Other |
| Measurement Units | Metric |
| Footprint Area | |
| Building Features | |
| Tags | amphitheater, autocad, DWG, facades, layout, park, parque, pedro, recreation center, san, section, sections |
