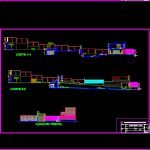
Sports Complex DWG Section for AutoCAD
PLANTS;SECTIONS AND ELEVATIONSOF SPORTS COMPLEX 07 OF JUNE; AT CALLAO DISTRICT.INCLUDE FURNITURE OF CHILDREN ROOMSo ; FLOOR TEXTURES; SWIMMING POOL ANS TENNIS COURT
Drawing labels, details, and other text information extracted from the CAD file (Translated from Spanish):
handrails, three-level bar, parallel, abdominal bench, volleyball court, changing rooms, sh, men, ladies, pre-entry shower, slide, games, children, mini, gym, reminder plate, floor confitillo, soccer field, bamboo fence, ramp, entrance, rubble cement floor, swimming pool, patera, bathrooms and dressing rooms, interior, esplanade, exterior, existing track, metal grating, stair projection, coverage projection, general floor – recreational area, floor plan, drawing :, scale :, mayor :, work :, lamina :, date :, professional:, design :, general plant, showers, sh., discap., hygienic services, first floor -, hall, administration, deposit, reception, laminate floor , second floor -, main elevation and courts, psicina, playground, ramp platform, hall – reception, ss.hh ladies, ss.hh men, lower esplanade, entrance of volleyball court, entrance of bathrooms and dressing rooms, sports field peru, external explan, front elevation , entry platform, cuts, shower, pre-entry, fence, bamboo, entry volleyball court, lamppost of a balloon, equipment legend, symbolism, description, features, floor luminaire, recessed floor, luminaire braquete, spot lighit, luminaire post, reflectors, box of spans, ——–, metal, plywood, melamine, with sis. sliding aluminum
Raw text data extracted from CAD file:
| Language | Spanish |
| Drawing Type | Section |
| Category | Parks & Landscaping |
| Additional Screenshots |
 |
| File Type | dwg |
| Materials | Aluminum, Wood, Other |
| Measurement Units | Metric |
| Footprint Area | |
| Building Features | Pool |
| Tags | amphitheater, autocad, callao, children, complex, DWG, furniture, park, parque, recreation, recreation center, section, sports |
