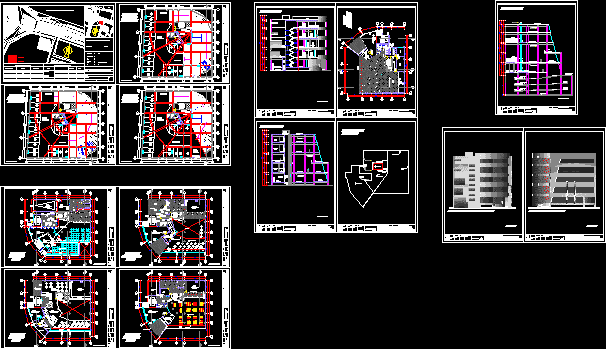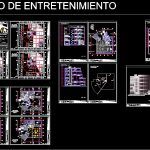
Entertainment Center DWG Section for AutoCAD
Enterteinmant Center;include Restaurant , Disco and Gym – Plants – Sections – Details
Drawing labels, details, and other text information extracted from the CAD file (Translated from Spanish):
entertainment center, box, attention area, terrace, mezzanine, super-vip, general deposit, personal, ss.hh., bingo stage, reception area, meeting room, administration, control cabin, hall, pressurized air , duct injection, ducts, air conditioning, charity erquínigo agurto, first floor, regulatory lot area, second floor, areas, occupied area, roofed area, free area, area of land, parking, minimum frontal removal, maximum height, uses, net density, building coefficient, rnc, project, parameters, normative table,: iii, zoning, urban structuring area, location scheme, owner :, professional :, project :, location :, specialty :, date :, scale :, plane :, partial, sub-lot, mz., street, district, province, total, center of entertainment and spectacle, lot, urbanization, third floor, lima, san miguel, laureano martinez, fifth floor, fourth floor , projection glass wall, lobby, potato, fryer as, grill, proy.campana extractor, kitchen, dep. trash, platform download, box, ss. H H. man., ss. H H. women, ss. H H. minus., main hall, deposit of dry products, cold products, restaurant, polished granite floor, polished floor, polished granite floor, unloading area, sub-station, electrical, attention, arq. eduardo agreda., charity angelica, erquinigo agurto., center of, entertainment, arq. pablo terraces., sheet, student, date, teachers, course, subject, faculty of architecture and urbanism, national university federico villarreal, architecture, arq. ernesto apolaya., architectural design workshop iii, workshop, fau, unfv, plant, first, floor, third, room, wooden floor, stage, planter, distribution hall, paved floor, floor alfonbrado, playground, storage of drinks, polycarbonate roof, center, ace home, ipae, villalandia, wong, pizza hut, kfc, av. university, av. the marina, land of the mega-library, ca. laureano martinez, ground, court b – b, drinks, gym, dance floor, tables area, air conditioning, ceiling for ducts, elevation street laureano martinez, elevation avenue la marina, polished floor, cut aa, anden de descarga , p. paving, machine room, polished cement floor, roof, reservoir, ventilation, grid, masonry duct for, gas expulsion, maneuvering track, ss.hh, basement, second, grid projection, exhaust room , cistern, drain pump, clothing reception, dep., motor lobby, dj, empty projection, artists, dressing room, artist, npt., casino area, wooden floor, entrance parking, cut cc, duct fumes and gases, products, deposit, cold, dry, showers, ss.hh, reception area, paved floor, fifth, dance area, dance stage, wooden platform, roofing plant, ventilation of bathrooms, extraction duct of gases, trash ventilation duct, elevated tank projection
Raw text data extracted from CAD file:
| Language | Spanish |
| Drawing Type | Section |
| Category | Parks & Landscaping |
| Additional Screenshots |
 |
| File Type | dwg |
| Materials | Glass, Masonry, Wood, Other |
| Measurement Units | Metric |
| Footprint Area | |
| Building Features | Garden / Park, Parking |
| Tags | amphitheater, autocad, center, details, disco, DWG, entertainment, gym, park, parque, plants, recreation center, Restaurant, section, sections |
