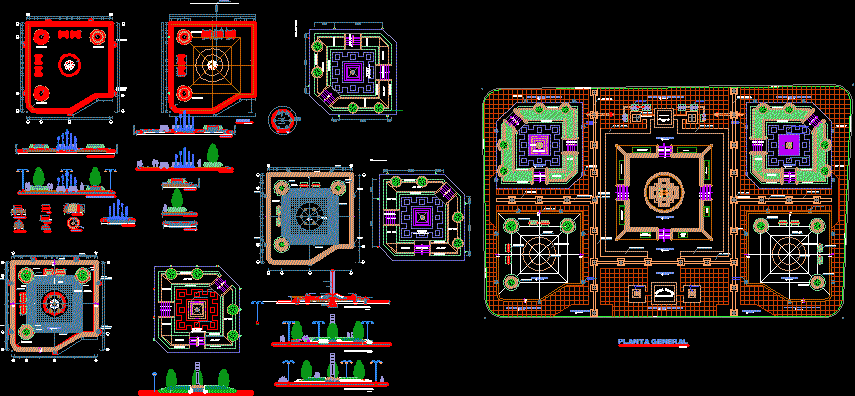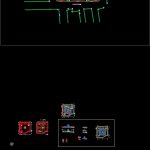
Square – Park DWG Detail for AutoCAD
Square – Park – Plant – Elevations – Details
Drawing labels, details, and other text information extracted from the CAD file (Translated from Spanish):
project :, vº bº, plane:, construction of plaza mayor de desaguadero, location:, office of infrastructure and urban planning, mdd, district, region, province, puno, chucuito, desaguadero, mayo, district municipality of desaguadero, section and elevation of minor pyramid, design, indicated, drawing, date :, scale:,: dmc, architecture, structures,: ppm, elevation and details of the dry pool space, compacted land, farm land, terraso floor, stone enchape area, compacted terrain loan material, carved stone, bancaterrazo, green area, terrazzo floor, carved pomis stone, yellow slab floor, washed stone floor, red slab floor, carved pomis stone, carved stone floor, general floor, concrete, stone slab floor red, light pole, floor pebble, shield, black slab floor, plate, peru, obelisk, bridges, benches, white terrazzo, binational, obelisk shaft, space a, planter plant circular, section of circular planter, stone tall lada, section of the dry pool space, detail of ornamental pools, elevation of the space dry pool, washed stone, detail of the space dry pool, lateral elevation, plant, frontal elevation, lungitudinal section of benches, cross section of benches, planter, cement floor polished, space plant dry pool
Raw text data extracted from CAD file:
| Language | Spanish |
| Drawing Type | Detail |
| Category | Parks & Landscaping |
| Additional Screenshots |
 |
| File Type | dwg |
| Materials | Concrete, Other |
| Measurement Units | Metric |
| Footprint Area | |
| Building Features | Garden / Park, Pool |
| Tags | amphitheater, autocad, DETAIL, details, DWG, elevations, park, parque, plant, recreation center, square |
