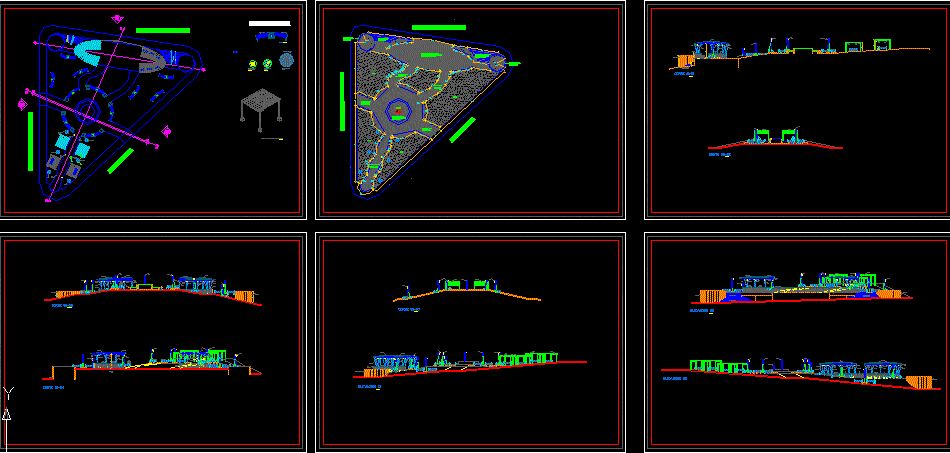ADVERTISEMENT

ADVERTISEMENT
Rural Square – Project DWG Full Project for AutoCAD
Rural Square – Project – plants – Sections – Elevations – Details
Drawing labels, details, and other text information extracted from the CAD file (Translated from Spanish):
finished brushed, plant bench, dichroic, reflector, built-in, on the floor, jets, water, built-in floor, pergola, see det., protective mesh, garden, floor print, brick model, terracotta color, model slate stone, black color, yellow color, stamping pattern, wall print, sink, isometric pergola detail, jr. Jose C. mariategui, jr. emiliano huamantica, dirigible dichroic, jardinera, parantes, pergola, metal railing, parante, lamp post, bleachers
Raw text data extracted from CAD file:
| Language | Spanish |
| Drawing Type | Full Project |
| Category | Parks & Landscaping |
| Additional Screenshots |
|
| File Type | dwg |
| Materials | Other |
| Measurement Units | Metric |
| Footprint Area | |
| Building Features | Garden / Park |
| Tags | amphitheater, autocad, details, DWG, elevations, full, park, parque, plants, Project, recreation center, rural, sections, square |
ADVERTISEMENT
