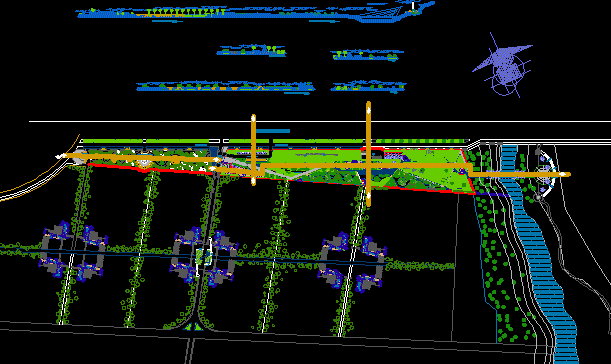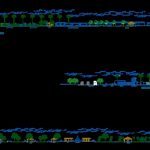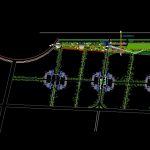
Theme Park DWG Section for AutoCAD
Theme Park – Plants – Sections
Drawing labels, details, and other text information extracted from the CAD file (Translated from Spanish):
circular, global, sum, boardroom, deposit, information, hall, corridor, dinning area, attention, kitchen, ss.hh, natural habitat, corrals, stables, panamerican way, central square, be, plaza recepcion, alternative way, main elevation, park entrance, accounting, wait, cut aa, open botanic garden, yard maneuvers, court bb, forest walk, roundabout, cycle, entry of vehicles, main income, administration, traditional farming, area of sheep farm , livestock breeding area aquino, viewpoint, bridge to lookout point, elevation-cut set, botanical garden, greenhouse, walk, sheep exhibition, topico, ss.hh men, ss.hh ladies, dep. mante., address, outside hall, secretary, meeting room, closed botanic garden, open botanic garden, exhibition of beef, entry service, secondary income, wild habitat, control, dining room, file, ss.hh., dep., trade, storage of meats, dressing rooms, sh, temporary fodder, forage storage, exhibition of horses, be dining room of employees, store of vegetables, canned warehouse, bar, refrigerator, maintain. green area, deposit of tools, playground, garden, guardian, dorm, stable, parking, diners
Raw text data extracted from CAD file:
| Language | Spanish |
| Drawing Type | Section |
| Category | Parks & Landscaping |
| Additional Screenshots |
  |
| File Type | dwg |
| Materials | Other |
| Measurement Units | Metric |
| Footprint Area | |
| Building Features | Garden / Park, Deck / Patio, Parking |
| Tags | amphitheater, autocad, DWG, park, parque, plants, recreation center, section, sections |
