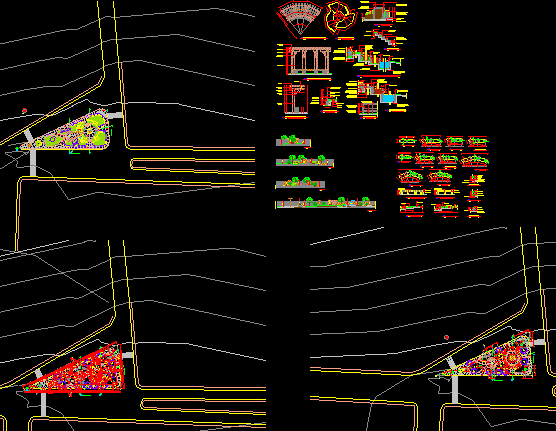
Park 597 M2 DWG Section for AutoCAD
Park 597 m2 – Plants – Sections – Elevations – Details
Drawing labels, details, and other text information extracted from the CAD file (Translated from Portuguese):
owner :, address:, architectural project:, architects :, scale :, design :, date :, project no :, revision :, sheet:, file :, architecture -, owner – construction – project, ante-project acrylic paint on semi-gloss acrylic paints in semi-shine, acrylic on semi-gloss acrylic paints, vanilla suvinil, coral or similar, wall, floor, slab coated, corrugated plaster and latex paint for interiors in white snow, plaster lining with latex paint finish for interiors in white color, legend, ceiling, simple, open in solid wood, varnished finish, double, windows, sill, the area is snowy, obs: – all sills will be in beige arabesque granite., acrylic in ivory color suvinil, coral or similar, street: japan, street: rui barbosa, street: xv de november, street: sival galvão, square of the flag, street: do comercio, street: tiradentes, rua: castelo bran cove, street: helio bitencourt, street: dom pedro, garden, existing captation, existing network, treatment, possible site, bridge, tree, getúlio vargas street, pigmented concrete red earth color, granite, pigmented concrete ocher, lawn, ramp in concrete pigmented red earth, ramp in pigmented concrete in red earth color, poor ramp, natural color concrete, base for image of our lady, mirror of water, bower in masonry, light source, pergola in wood, masonry, medium pre-cast wire in concrete standard dner., expansion joint in black pvc, pigmented concrete in ocher color, pigmented concrete in color red earth, grass, public telephone, post lighting, bench, street, pergola, public telephone, mirror d ‘ water, estr. made of natural wood with red satin finish and pvc joints in black color, rises, fountain, light, bib, standing, water, Mirror public telephone oratory north arbor cascade house pumps ventilation pump tree preserving tree to be removed tree planting lamppost ramp for disabled person trash bin concrete benches, – all the yarns will be in concrete standard dner, ceramic insert blue color, and joints in pvc in black color, – all joints will be in pvc in black color., owner – city hall of nova itarana, square our lady of lourdes, new itarana city hall, getulio vargas street – center – new itarana – ba, general plan, pagination, image, see detail a, ground floor, detail a, base image of our lady, technical plant, a unit of one . veg., x units of one esp. , ixora, red, ixora chinesis, ixora blanca, mini ixora finlaysoniana, eugenia myriophylla, eugenia, cycas circinalis, cica, cleistocactus strausi, silver cactus, senecio cineraria, cineraria maritima, iresine herbrti, heart of maria, impatiens walleriana, maria shameless, deliciously monstera, adam costa, sansevieria trifasciata, saint george sword, cyperus papyrus, papyrus of egypt, spathiphyllum wallissii, lira of peace, agave angustifolia, agave, chrysalidocarpus lutescens, areca bamboo, polyscias guilfoylei, tree-of-happiness-male, jasminum azoricum, jasmine of the azores or, jasmine, creeper, zoysia, emerald, gardens lining, ophiopogon japonicus, black grass, flower bedding, begonia rex hybrid, begonia-rex, gastria verrucosa, gastria, expanded clay, white pebbles, cascades of wood, beaucarnea recurvata, elephant’s paw, sansevieria cylindrica, lance of são jorge, polyscias fruticosa, tree-of-happiness-female, mini ixora chinensis, cleistocactus strausii, landscaping plant, trade street, projected projector, for mirror water, for vine, with sodium vapor lamps or similar, symbol, description, quantity, washer, built-in wall, white light, projector, white light., beacons, solar type or similar, newlux with steam lamps of sodium or similar, notes, – for lighting within the source and the water mirror see project, specific to the source and the water mirror. – the conduits with lighting power cables shall be underground and protected by concrete washers or sucked with concrete., conduits, – power cables that are not underground or embedded in masonry must be protected by conduits., electrical schematic, cc section, walk, bb cut, cut dd, cut aa, water mirror, cuts, parallelepiped, dner standard curb, concrete floor with finished finish, regularization concrete, walk – section type, esc .:: concrete ramp, ramp p.d.f. – type section, ramp, reinforced concrete seat with finish. in burnt cement, finished floor, straight bench – front view
Raw text data extracted from CAD file:
| Language | Portuguese |
| Drawing Type | Section |
| Category | Parks & Landscaping |
| Additional Screenshots |
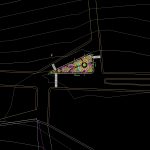 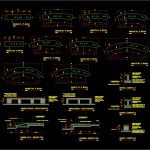 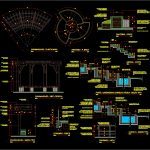 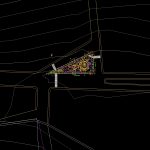 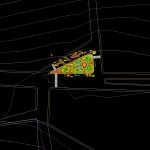 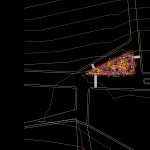 |
| File Type | dwg |
| Materials | Concrete, Masonry, Wood, Other |
| Measurement Units | Metric |
| Footprint Area | |
| Building Features | Garden / Park |
| Tags | amphitheater, autocad, details, DWG, elevations, park, parque, plants, recreation center, section, sections |
