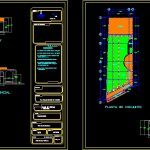
Entertainment Room DWG Section for AutoCAD
Entertainment Room – Plants – Sections – Foundation Details
Drawing labels, details, and other text information extracted from the CAD file (Translated from Spanish):
given., column., armed with isolated shoe., flat key :, meters, acot.:, scale :, drawing, dario sanchez rodriguez, owner :, project :, plane :, location :, garden parties and garage, foundations , project., north, sun winds, location sketch, notes, vd, north., tultitlan state of mexico, garage, bathroom-women, main access, source, rotisserie, bathrooms, single floor, g-g ‘cut, cut a-a ‘, main facade, plants facades and cuts, garden, kiosk, men-bathroom, plant assembly, foundation details, foundation template, layer of compacted tepetate., natural terrain., rr wall, npt, foundation chain., foundation template., layer of compacted tepetate., armed with a running shoe., short direction, long direction., foundation chain. c-t., general notes., architectural
Raw text data extracted from CAD file:
| Language | Spanish |
| Drawing Type | Section |
| Category | Parks & Landscaping |
| Additional Screenshots |
 |
| File Type | dwg |
| Materials | Other |
| Measurement Units | Metric |
| Footprint Area | |
| Building Features | Garden / Park, Garage |
| Tags | amphitheater, autocad, details, DWG, entertainment, FOUNDATION, park, parque, plants, recreation center, room, section, sections |

