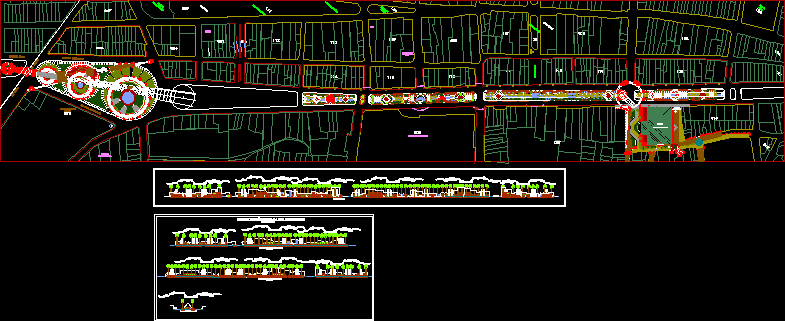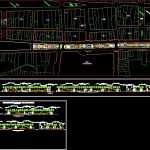ADVERTISEMENT

ADVERTISEMENT
Alameda Park DWG Section for AutoCAD
Alameda Park – Plant – Sections
Drawing labels, details, and other text information extracted from the CAD file (Translated from Spanish):
circular, detachment, park, the americas, plaza de armas, cathedral, santa maria, school, pnp, inc, library, plaza, zela, plaza de, armas, vigil passage, union club, central market, tourist hotel, street a . ugarte, ayacucho street, elevation-lateral cut, av. bolognesi, calle moquegua, av. patricio melendez, elevation-frontal cut, blueprint, av.bolognesi, railway, polished concrete floor, amphitheater, color terrazzo floor, gazebo, tacna, bolognesi avenue, av. Cuzco, Grau Avenue
Raw text data extracted from CAD file:
| Language | Spanish |
| Drawing Type | Section |
| Category | Parks & Landscaping |
| Additional Screenshots |
 |
| File Type | dwg |
| Materials | Concrete, Other |
| Measurement Units | Metric |
| Footprint Area | |
| Building Features | Garden / Park |
| Tags | amphitheater, autocad, DWG, park, parque, plant, recreation center, section, sections |
ADVERTISEMENT
