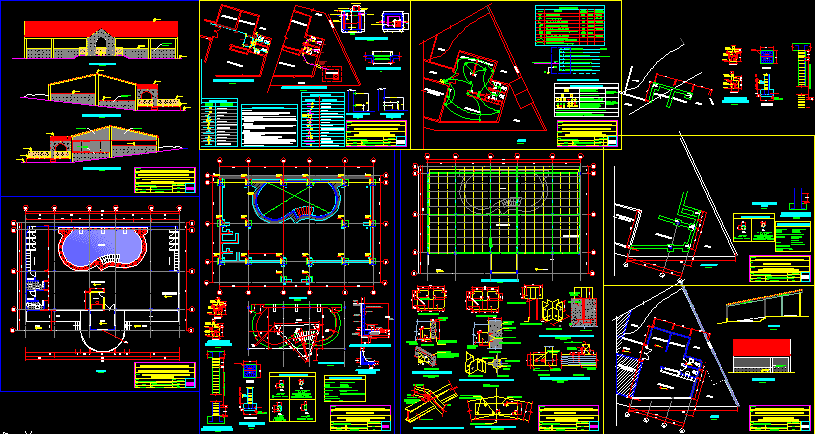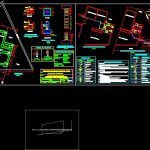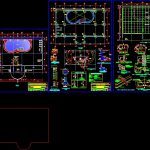
Thermal Baths DWG Section for AutoCAD
Thermal Baths – Plants – Sections – Elevations
Drawing labels, details, and other text information extracted from the CAD file (Translated from Spanish):
see floor, dealership, passage, rest room, irrigation ditch, garden, sh, wooden floor beam, zocalo veneered with granite slabs, architecture – distribution, cutting and elevation, plan, extension of rest room, in the thermal baths of huancahuasi, district municipality of pachangara – churin, owner, project, scale, responsible, district, department, province, date, mayor, drawing, wec, indicated, toribio fernandez villanueva, pachangara, oyon, lima, arq. wilfredo espinoza cespedes, structures – foundations, hoop brackets, plant, nfp, coating, elevation, concrete, corrugated steel, technical specifications, portland type i, cement, coatings, footings, overburden, cement concrete, foundation, foundation coursing, cuts typical of, foundations, frontal elevation, cut aa, sanitary drainage facilities, septic tank, diaphragm, simple slack, maximum level, brick wall, waterproof tarrajeo, reinforced concrete slab, reinforced slab, concrete, concrete backing, sedimentation zone, drain inlet, water outlet for irrigation, diaphragm, septic chamber detail, symbol, register box:, bottom level:, cover cap:, hanging threaded register, floor drain, drain pipe, description, bronze threaded register on floor, crc concrete register box, sanitary tee, legend-drain, shower, toilet, lavatory, register box detail, sanitary facilities: water and sewage, water sanitary facilities, cross, water meter, universal union, check valve, pipe of cold water, gate valve, straight tee with rise, water legend, tests, installation, materials, – pipes and accessories for cold water will be pvc-p, – the final accessories for the exits of sanitary devices will be of iron , – the stretches of the tested network will be maintained with water and pressure during the cold water networks will be subjected to partial tests of hydrostatic test, floor or slabs and before settling the bricks of the walls, in order to with bronze conical seat, installed with galvanized nipples and adapters, – the universal joints, will be of the standard type made of galvanized steel, – the cold water pipes will be installed and tested before emptying. l false, – the hydrostatic test will be carried out with the help of a hand pump until, execution of the rest of the work., without there being loss of pressure, manifested in the manometer., in the following opportunities:, avoid chop for placement., pvc. pipes, water, comes from existing water network, detail of outlets, drain, st, reservation, lighting, outlets, aluminum plate with opening, rectangular for die type ticino, cabinet with door and plate, automatic switches, boxes with special blind cover, rectangular box, with stable phenolic cover, fºgº sheet, heavy type., light type., octog., rectang., lighting distribution board or, electrical outlet, pipe embedded in ceiling or wall, pipe embedded in floor with, and force, special, box type, general legend, roof, envelope npt, height, dimensions, pool, dressing, income, massage, shower., ticket office, garden, sidewalk, abutments , architecture – distribution and main elevation, double mesh, tarrajeo polished, flooring, typical section of pool wall, corner wall, meeting detail, structures – roof, fold line, hexagonal head bolts, galvanized, according to junac padt-refort, classification by defects, cane, concrete column, sweet iron cane, plus washer, zinc-plated lag screws, hexagonal head lag, cylindrical column, concrete, column axis, wooden beam, concrete column, beam axis, wooden, support development , side view, isometric view, plan view, profile view, joist, beam, on both sides of, the union of beams, wood, pool and rest room of the thermal complex, axis of symmetry-ridge, hexagonal head bolts, view front, mesh mosquito nets, wooden beam
Raw text data extracted from CAD file:
| Language | Spanish |
| Drawing Type | Section |
| Category | Parks & Landscaping |
| Additional Screenshots |
  |
| File Type | dwg |
| Materials | Aluminum, Concrete, Plastic, Steel, Wood, Other |
| Measurement Units | Imperial |
| Footprint Area | |
| Building Features | Garden / Park, Pool |
| Tags | amphitheater, autocad, baths, DWG, elevations, park, parque, plants, recreation center, section, sections, thermal |

