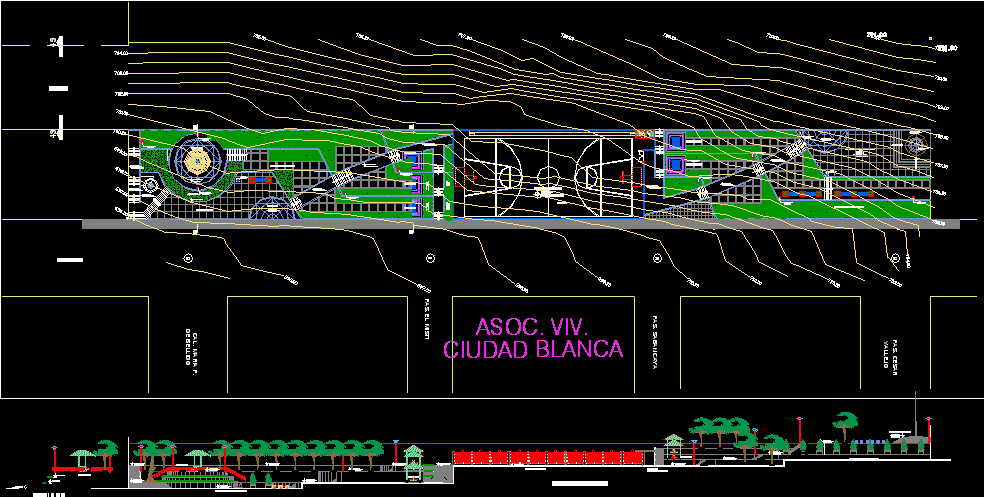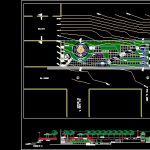ADVERTISEMENT

ADVERTISEMENT
Mirador Square DWG Section for AutoCAD
Mirador square – Plant Sections
Drawing labels, details, and other text information extracted from the CAD file (Translated from Spanish):
court a – a, rest platforms, roundabouts, street intiorko, court b – b, cal. Maria p., Vallejo, Pas. cease, pas. sabancaya, country the misti, of bellido, lime. intiorko, asoc. viv., city, white, mailbox, ceramic floor, ladies, ss.hh., males, polished cement floor, sports slab, gazebo, gazebo, flagpole, terrazzo floor, main platform, lighting pole, cement floor polished, green area, entrance, games platform, rest area, monument, platform, garbage dump, civic, flagpole, entry platform, main elevation
Raw text data extracted from CAD file:
| Language | Spanish |
| Drawing Type | Section |
| Category | Parks & Landscaping |
| Additional Screenshots |
 |
| File Type | dwg |
| Materials | Other |
| Measurement Units | Metric |
| Footprint Area | |
| Building Features | |
| Tags | amphitheater, autocad, DWG, mirador, park, parque, plant, recreation center, section, sections, square |
ADVERTISEMENT
