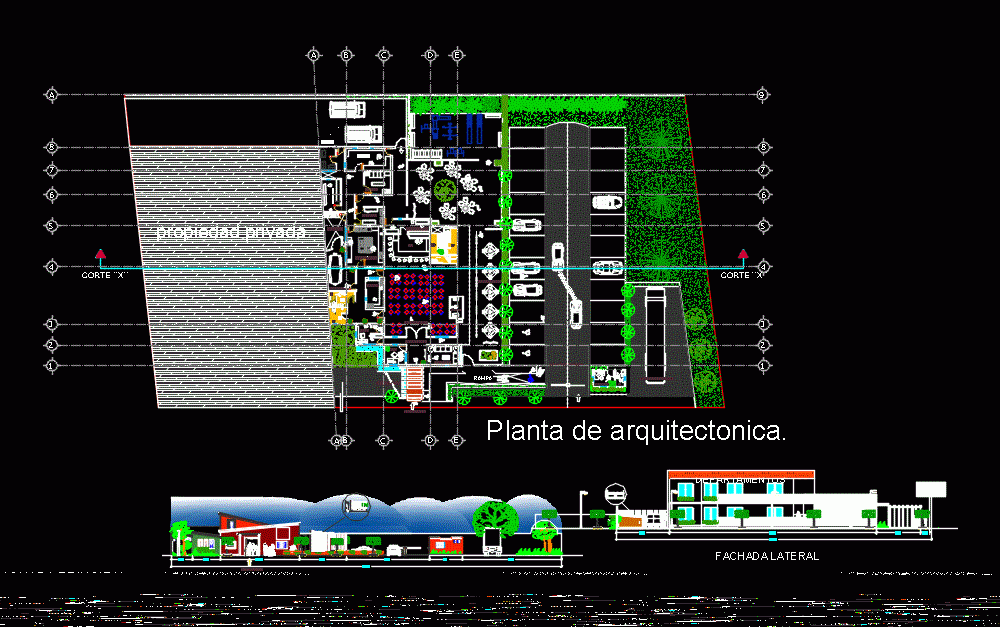
Restaurant Bar DWG Block for AutoCAD
RESTAURANT – GUANAJUATO CITY
Drawing labels, details, and other text information extracted from the CAD file (Translated from Spanish):
tnt top mono d, bureau, access, umbrella table, cleaning room, design patterns, guardhouse, ramp, project data, boulevard santos degollado., key, restaurant project., north, space design for trade and work., architect: marco antonio servin leyva., symbology, floor level, level of floor in court, dimensions to walls, wall, line of cut, line of projection, npt., scale, graphic, engineer architect, luis rodrigo méndez, vazquez., warehouse, product and food store, access to services, head of maintenance, bathroom, women, men, land to project, private property, b. saints beheaded, b. heroic military school, hotel san miguel, penjamo guanajuato, playground, cleaning room, private property, garbage., hot kitchen., cold room., pastry shop, wine room., bar., diners area., office, box ., waiting room., outer vestibule., inner vestibule, open air terrace., parking, guard house, bus parking., music terrace, dining room employees., main access, cafeteria, lava dishes, apartments, lateral facade, dishwashing , hot kitchen, wine room, wc women, wc h, bar, roof plant., back., architectural plant., pjjamo guanajuato., main facade.
Raw text data extracted from CAD file:
| Language | Spanish |
| Drawing Type | Block |
| Category | Hotel, Restaurants & Recreation |
| Additional Screenshots |
 |
| File Type | dwg |
| Materials | Other |
| Measurement Units | Metric |
| Footprint Area | |
| Building Features | Garden / Park, Deck / Patio, Parking |
| Tags | accommodation, autocad, BAR, block, casino, city, DWG, guanajuato, hostel, Hotel, Restaurant, restaurante, spa |
