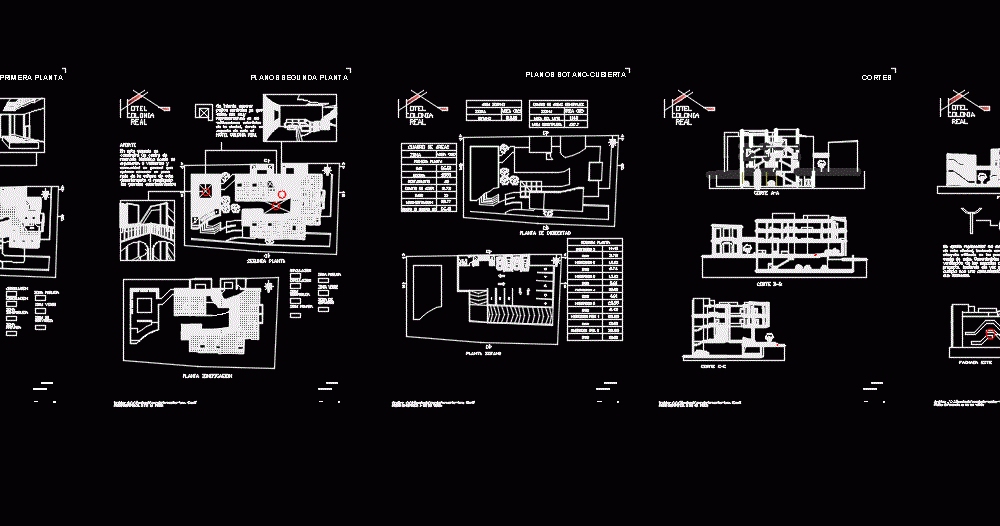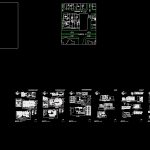
Hotel Royal Colony DWG Full Project for AutoCAD
Project of a hotel in a historic area of ??the city of popayan contains: analysis memory plants
Drawing labels, details, and other text information extracted from the CAD file (Translated from Spanish):
otel olonia real, nestor luna, pavel sanchez, description, isometric detail historic memory center, first floor, zoning plant, circulation, semi-public area, private area, public area, green area, service area, part of the goal is to generate spaces for the meeting and social interaction, for it creates spaces of different scales that favor the meeting between the people that are part of this zone and also for the interrelation with the surrounding neighborhoods., resection, service area, restaurant, contribution, In this space, a historic memory center will be built, where visitors and the community in general will be exposed, who want to know a little more about the culture of this department, highlighting the great events, trying to generate central courtyards since these are very representative in the colonial buildings of the city, giving an aspect of this to the hotel royal colony, terrace, cardboard cardboard, second floor, plant zoning, floor covering, basement, you want to represent the traditional elements of this city, having as one of them the spike used in the steps of Easter week. generating them as lighting and ventilation of the spaces to work on the project, making at the same time that the project complies with a communication in its design of its facades., handling of the light starting from the point that in the museum will be exposed elements that could be affected by natural light and contrary to some of these elements excel with this light, vain were generated at strategic points as required by the object to be exhibited without affecting the rhythm of the continuous facades., cut aa, bb cut, cc cut, facade west, east façade, north façade, this equipment is trying to combine two different aspects: on the one hand the building reality to be built, on the other the world of abstraction, that is, the set of processes that intervene in this design itself. , graphic memory, zoning scheme, space generated for the use of the community and tourists, area where space will be located only for customers, generation of contribution to the munidad, it is wanted to generate spaces of illumination and veltilacion in the facades that are consequent with the geometry used, with parallel lines generated from the reperesentativos elements in this city. starting from zoning according to its functionality, first floor plans, second floor plans, basement-deck plans, cuts, facades, consectual memory, location
Raw text data extracted from CAD file:
| Language | Spanish |
| Drawing Type | Full Project |
| Category | Hotel, Restaurants & Recreation |
| Additional Screenshots |
 |
| File Type | dwg |
| Materials | Other |
| Measurement Units | Metric |
| Footprint Area | |
| Building Features | Deck / Patio |
| Tags | accommodation, analysis, area, autocad, casino, city, colony, DWG, full, historic, hostel, Hotel, hotels, inn, memory, motel, plants, Project, Restaurant, restaurante, royal, spa |
