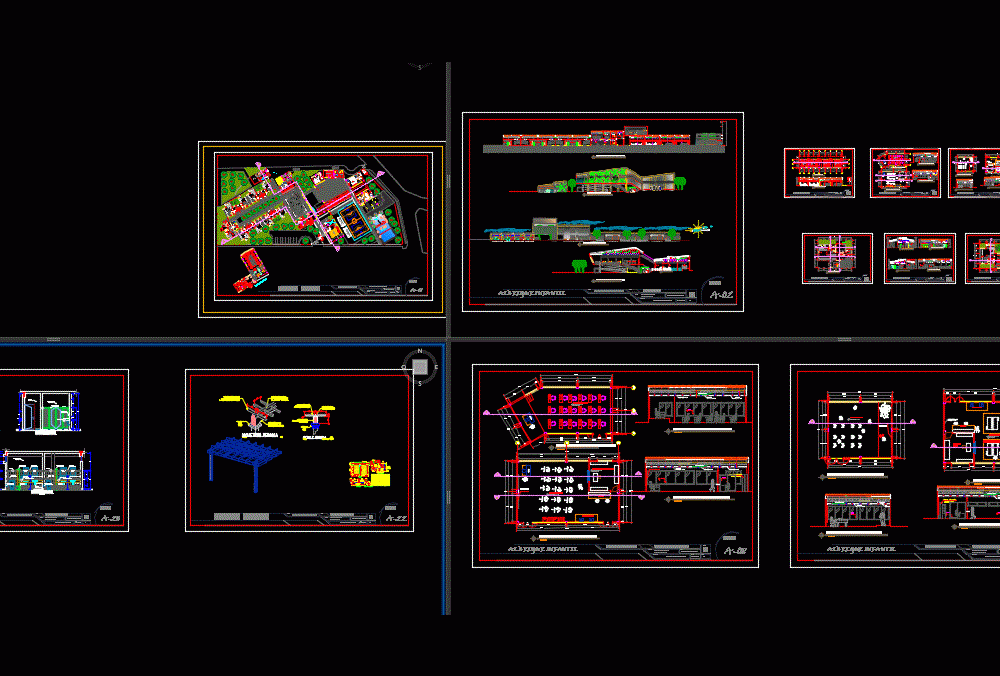
Hostel Project DWG Full Project for AutoCAD
Plants – sections – details – specifications – desiganciones – dimensions
Drawing labels, details, and other text information extracted from the CAD file (Translated from Spanish):
polished cement floor, patio, games for, children, topico, ss. hh men, general medicine, nutritionist, social assistance, ss.hh women, information, institutional bed, machine room, deposit, guardian, ss.hh, hall, laundry, tendal patio, laundry room, meeting room, logistics, administration, secretary, address, living room, waiting room, ss.hh men, ss.hh women, drawing tools, bookshelf, acrylic slate with upholsterer aluminum, paint shop, paint containers, cola preparation, tools, cabinet, work table, emery board, carpentry workshop, computer room, baby changing table, water spout, waste, hot water, water cold, ceramic floor white color, patio, tendal, washing, ironing area, foyer, entrance, stage, sum, ss.hh disc., ss.hh men, store, serving, kitchen, cooking, washing, dining room, passageway , ss.hh. – ladies, ss.hh. – handicapped, ss.hh. – men, music workshop, sewing workshop, n.p.t., living room, bone color ceramic floor, pag, det, children’s shelter, architecture and urbanism, arq. eduardo villegas, general plant development, jhon w. sangama tihuayro, national university of san martin, vii, location:, designer, scale, arch. karina rengifo mesia, patio maneuvers. its T. service, pool for children, pool for teenagers, collection, second floor, cut aa longitudinal, general cuts, cross bb cut, steel deck collaborative plate, truss beam, general reading room, lightened slab, ceiling, calaminon coverage, ss.hh mother, c-c sum court, general elevation, education development, plant education, workshop development, tool deposit, sewing workshop plant, painting workshop plant, music workshop plant, workshop plant carpentry, cnc cutting sewing workshop, cutting cc paint shop, tool depot, music workshop, cc court music workshop, ceiling, carpentry workshop, cabinet tools, cut cc carpentry workshop, be to observe the children, development of administration, health development, second floor plant, first floor, library development, sum development, dining room development, library, longitudinal cc cutting, plant gene eral sum, cuts of sum, general library floor, c-c sum first floor court, c-c library second floor court, dining room cuts, wooden floor, polished cement floor, transversal cc cut, crib development, development of lodging, lodging cuts, bedroom girls, mother bedroom, study, kitchen, ss.hh girls, dressing rooms, ss.hh mothers, closet, crib cuts, sanitation, ss.hh children, lactation, living room, early stimulation, transversal cut aa, longitudinal dd cut, typical, details of bathrooms, see detail, decorative concrete arch see structural sheet, dpg, isometric pergola, pergola detail, pergola details, water point, built-in trap., uses valve., urinal new bambi, plant, fluxometrica or angula.r, frontal, lateral elevation, frontal elevation, lateral, paper dispenser, paper roll holder, liquid soap dispenser, satin acrylic paint ivory color, paper expense, toilet rapid jet plus , drywall lintel, counterplate door, paper roll holder, concrete table, paper dispenser, bambi urinal, chromed automatic closing taps, shaft, service bedroom, warehouse, office, quantity, front view, cross section, table pergolas, tip, location of bolts on stage
Raw text data extracted from CAD file:
| Language | Spanish |
| Drawing Type | Full Project |
| Category | Hotel, Restaurants & Recreation |
| Additional Screenshots | |
| File Type | dwg |
| Materials | Aluminum, Concrete, Steel, Wood, Other |
| Measurement Units | Metric |
| Footprint Area | |
| Building Features | Deck / Patio, Pool |
| Tags | accommodation, autocad, casino, desiganciones, details, dimensions, DWG, full, hostel, Hotel, hotels, inn, plants, Project, Restaurant, restaurante, sections, spa, specifications |
