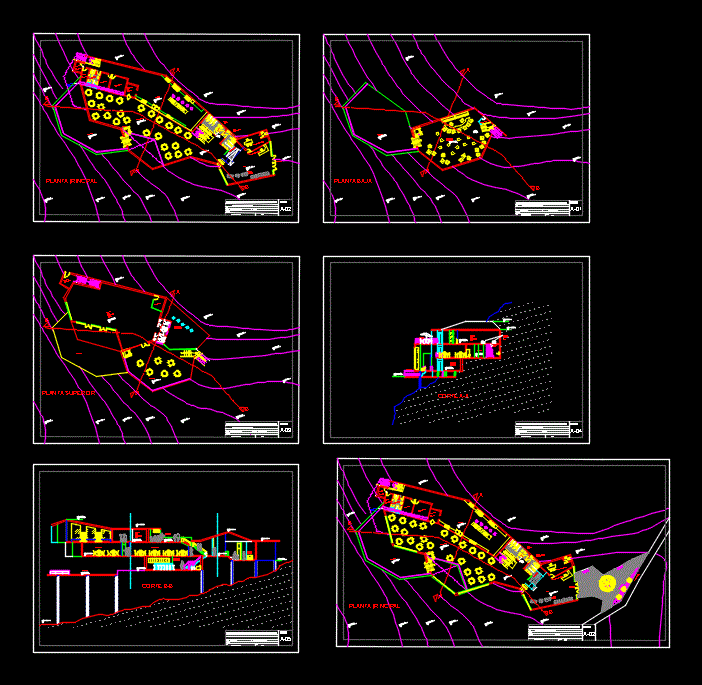ADVERTISEMENT

ADVERTISEMENT
Restaurant Cliff DWG Block for AutoCAD
A restaurant located in the cliffs of the Costa Verde in Miraflores – Lima; Peru
Drawing labels, details, and other text information extracted from the CAD file (Translated from Spanish):
npt, bar, terrace, deposit, loading and unloading, kitchen, cutting aa, ventilation ducts for the kitchen, stairs service, sheet :, architecture, content :, specialty :, student :, theme :, architect :, date :, scale:, urp – faculty of architecture and urbanism, upper floor, ground floor, ventilation ducts, ntt, sshh ladies, sshh knights, administration, waiting room, hall, refrigerator, machine room, elevator, entry, station for waiters , garbage room, tables area, dressing rooms, ventilation duct projection, main floor, bb court, stairs, warehouse, second level floor
Raw text data extracted from CAD file:
| Language | Spanish |
| Drawing Type | Block |
| Category | Hotel, Restaurants & Recreation |
| Additional Screenshots | |
| File Type | dwg |
| Materials | Other |
| Measurement Units | Metric |
| Footprint Area | |
| Building Features | Elevator |
| Tags | accommodation, autocad, block, casino, costa, DWG, hostel, Hotel, lima, located, miraflores, PERU, Restaurant, restaurante, slope, spa |
ADVERTISEMENT
