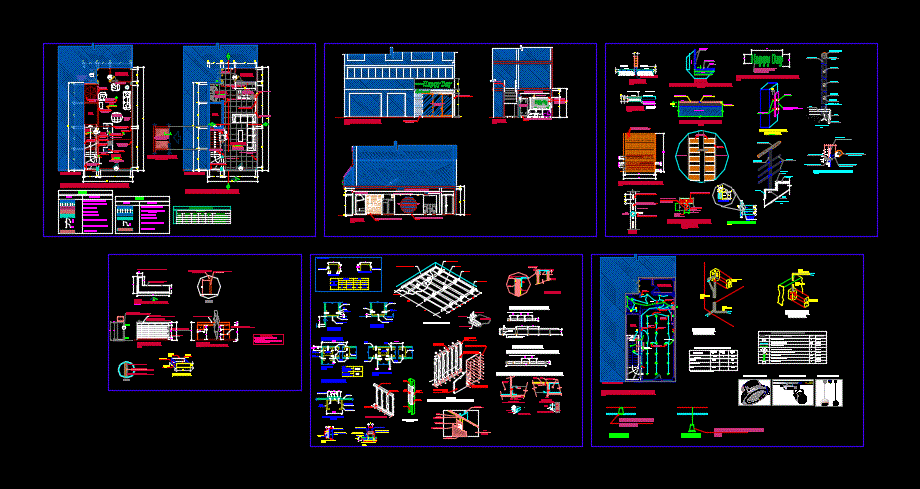
Reform Of Hosting A Reception DWG Detail for AutoCAD
Details – specification – sizing – Construction cuts
Drawing labels, details, and other text information extracted from the CAD file (Translated from Spanish):
cuts main bathroom, plant – electrical installations, existing switch, this circuit is fed from an existing light center, this circuit is fed by an existing centnro of light, projection of prefabricated beam, cto. machines, ss.hh., plant existing architecture to intervene, air conditioning, tv to relocate, dispenser of drinks to be relocated, light center that will feed the projected points, reception, floor of existing ceramic, to remove, file, hall, counter, counter furniture to be removed, ceramic floor, existing to be removed, prefabricated beam projection, current file area, below staircase, interior area to be filled, reception area, existing floor, entrance hall, porcelain floor, facade of third parties, cabin area, mirror fixed to wall, frame and mirror, fixed to wall, wall plated with tiles, prefabricated beam of plaster – drywall, level of false ceiling of plaster – drywall, prefabricated beam, existing wall, without scale, npt, veneered with porcelain, soldier filed and painted, anchoring, detail of railing, step, buttress to the existing floor, counterpass, step and existing counterpass, filleted soldier, detail of wooden latticework of wooden lattice, frame of drawer wood, wooden frame, drawer, anchored to drawer frame, detail x, see, cut, technical note, and paints duco, dd or varatane satin color, reception module in mdf, plant, formica light gray, stainless steel sheets, attention module in mdf, dark gray formica veneer, over plastered wall and painted with latex, letters detail -in interior reception, with base and duco paint,, anchored to the wall, glued to the mdf panel with sikaflex type glue, stainless steel base, interior plated formica or veneered wood, projected architecture plant, legend, symbol, description, wall to be maintained, existing door and screen, wall to be demolished, existing column, doors, box of spans, high , width, type, alf., cant., aluminum screen with glass, existing adjoining area, ceramic floor to be scarified, floor to be built, ped, existing door to be dismantled, wooden plywood door, double glass door, existing walls , floor cer high traffic cone, metal profile, dimensions, profiles, rail, screw, joint detail with profile, metal, drywall, wood scaffold, corner detail, metal profiles, pitch layer, fastening detail, ceiling structure, variable, tempers , perimeter rail, parante, dead, rail fixed to the slab, rail fixed to the floor, tape for joints, meeting of parantes, galvanized steel, profile parante, to fix iron, on structures, to fix profile, metal parante, on hearth metal, joint lid detail, partitions details, with base and duco paint as finish, ledge, shelf – frontal, detail xx, tarred and painted vinyl latex, with marine varnish, detail of wooden handrails, for all , glued typical, union with spike, detail of union – lattice, unions, det. of spike, demand, maximum, sub-total, load table: tg, lighting and outlets :, installed, load, factor, total, recessed, type of placement, heights, floor, circuit embedded to the floor, single unipolar switch, double or triple, single-phase single-phase socket with line to ground, wall, ceiling, on the wall and attached to the ceiling, circuit in duct embedded in, legendinstalacionese electric, on ceiling, switch, pipe, embedded in, outlet, isometric view, aluminum stand, dowel, mounting details, wall, concrete floor, floor, aluminum base, aluminum pin, bronze jaws, mdf bottom, mdf frame, drawer detail, suspended luminaire , wooden latticework and floating ledge, reception ceiling, wooden railing, TV cable exit, beam, from the existing point by ceiling, comes power outlet and tv, model led lamp in ceiling, led lamp model dirigib le – counter, model suspended LED lamp, existing point, comes data and telephone, beverage dispenser, false column drywall, rail, parante, feeds projected points, ceiling, going tomocorriente and cable tv, suspended luminaire led, goes data and telephone, existing receptacle, existing outlet, porcelain countertop, details of encounters in columns and beams, adhesive, flexible sealant, grout, concrete beam, tarraded, flexible, sealant, concrete column, painted with varnish, galvanized rail, galvanized fence, wall, plasterboard, fixed to the ceiling, drywall column detail, existing light center, drywall beam detail
Raw text data extracted from CAD file:
| Language | Spanish |
| Drawing Type | Detail |
| Category | Hotel, Restaurants & Recreation |
| Additional Screenshots |
 |
| File Type | dwg |
| Materials | Aluminum, Concrete, Glass, Steel, Wood, Other |
| Measurement Units | Metric |
| Footprint Area | |
| Building Features | |
| Tags | accommodation, autocad, casino, construction, cuts, DETAIL, details, DWG, hostel, hosting, Hotel, RECEPTION, reform, Restaurant, restaurante, sizing, spa, specification |
